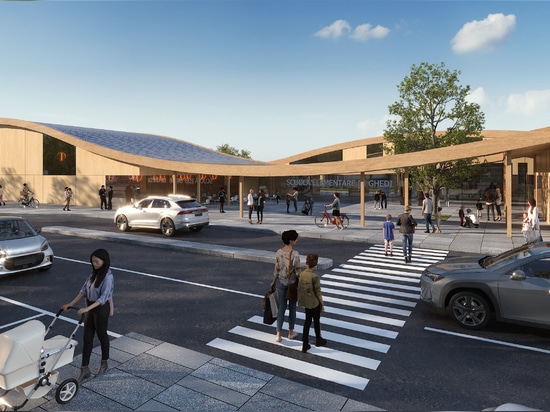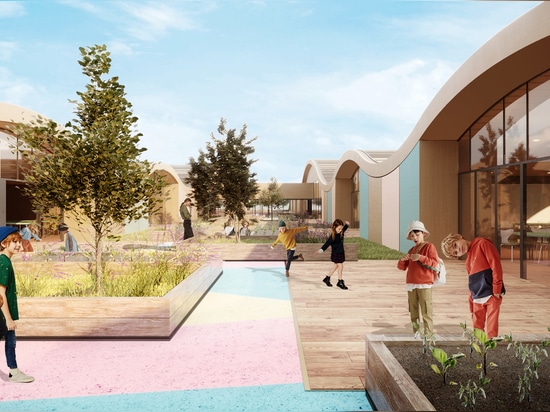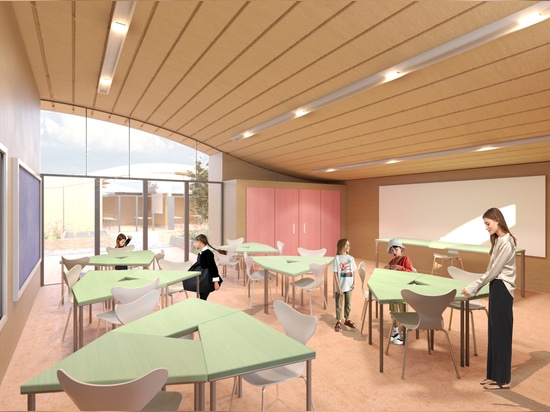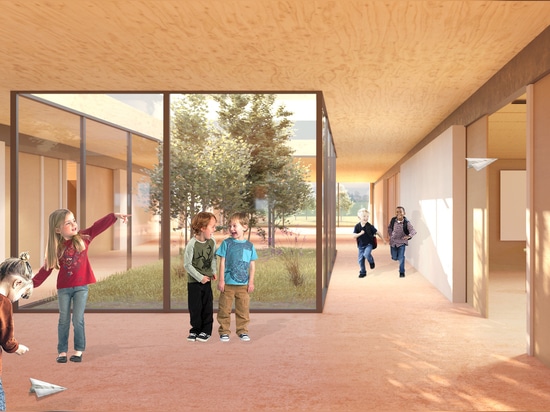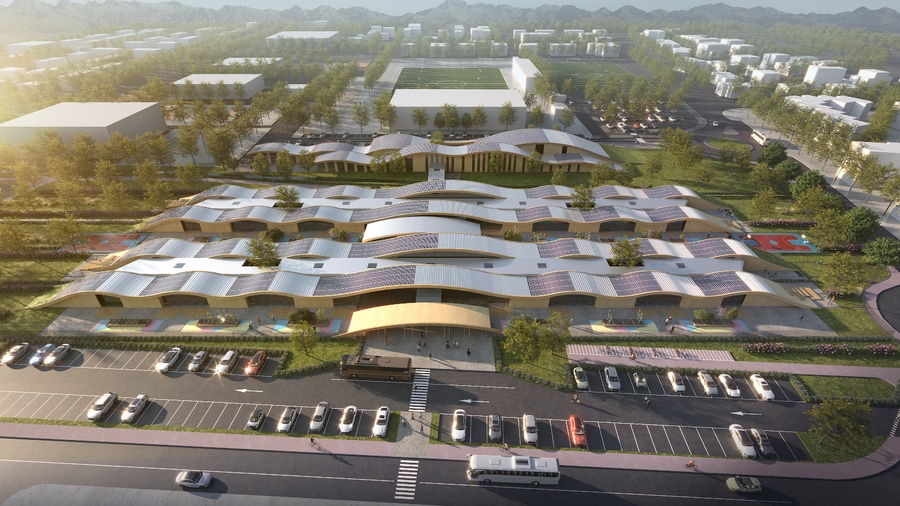
#PUBLIC ARCHITECTURE PROJECTS
Ghedi primary school hub
School is a city! The city that adults build for children. But children are the men of the future. The school must be a city projected into the future.
Designing a school building means imagining the script of how children, together with their teachers and parents, discover the world and learn to be citizens of it. I imagined this building as a source of the horizontality typical of the Ghedi area. The line of the fertile plain, the educational excellence of the Ghedi school district also in relation to agriculture as an educational activity, prompted me to imagine that the weaving of the vegetable gardens could become the morphological matrix on which to generate the school space. The school is therefore not a recognizable building as such, it is not a civic "representation" of an institution, but it is configured as a space carved out of the ground where everything can "grow", that is, where children can "cultivate" the growth of nature but also the growth of one's personality, attitudes, talents and ability to relate and interact with others. The school is organized as a modular typological system where the basic unit is the classroom space, imagined as a spatial environment that through the retractable walls becomes a totally reconfigurable area that expands from the corridor space to the external space. The classroom modules are grouped together in "clusters" made up of two rows of classrooms that develop along the two sides of a large "teaching garden" that collects all the external spaces of the individual classrooms and at the ends of which are lunch of the cluster and of the common outdoor play areas with outdoor theater area. The clusters of classrooms are grafted onto a central campus axis that brings together all the laboratory spaces and a large multifunctional connecting space, a covered square available for theatrical performances, meetings of the teachers' district, meetings with parents, etc. this central axis ends in a terminal body of services which contains the space of the gyms/theater, the administrative offices of the district, a bar area, the infirmary, the reception and food preparation area, and the technological centres. Advanced technology is also one of the characteristics of didactic excellence in the Ghedi area. Using cutting-edge NZEB (Nearly Zero Energy Building) technologies, capable of preserving natural resources while respecting the environment and the right of everyone to be able to enjoy the benefits also in the future, in the case of a school building they also become an element of great importance didactic and educational. The roof covering will be made with sheet metal treated with an amorphous silicon film which will allow the entire building to become a large photovoltaic panel capable of generating energy. The construction technology in XLAM prefabricated wood, already tested for use in school buildings, combined with a modularized design will make it possible to achieve great speed of execution and a reduction in the internal finishing activities of the spaces, but above all to use a material such as wood totally renewable, drastically reducing the consumption of gray energy in the production phase. The new school building in Ghedi will therefore be a great educational tool in which to cultivate individual and relational talents so that they can constitute the propulsive elements of an inclusive, widespread and extended growth process to the entire urban community.
Urban design, Architecture, Interior design: JDP ARCHITECTS (Joseph Di Pasquale, Paolo Labbadini, Diana Ranghetti, Teresa Valente, Paola Sacchi) - STUDIO CONTINI ARCHITETTURA (Marco Contini)
Wood structure: LIGNACONSULT (Thomas Schrentewein)
Engeenering: E.T.S. S.p.A. Engineering and Technical Services
Mechanical facilities: STUDIO FACCHINETTI (Guido Facchinetti)
Landscape design: P'ARCNOUVEAU (Margherita Brianza, Luca Manzocchi)
Pedagogy expert: Prof. P. Calidoni
