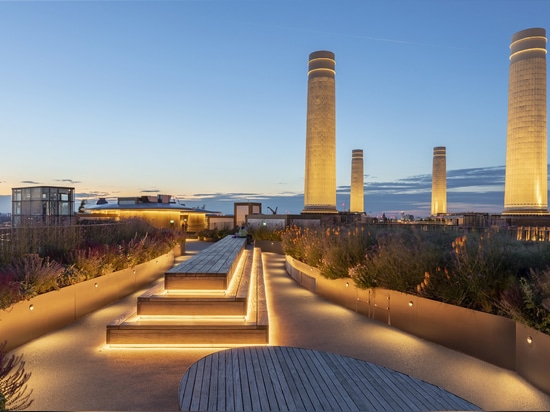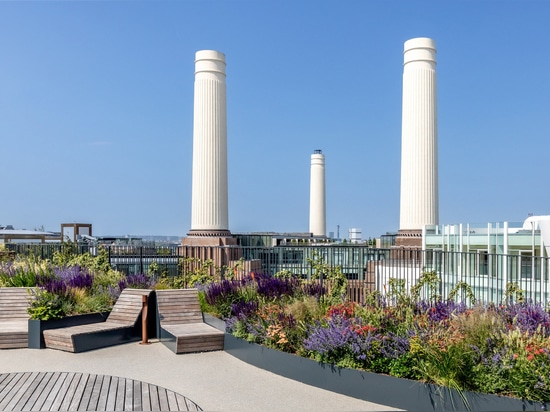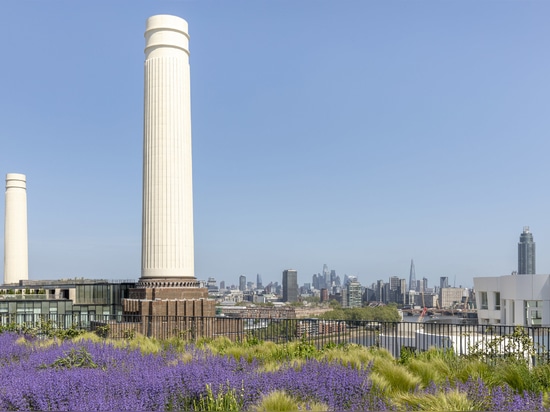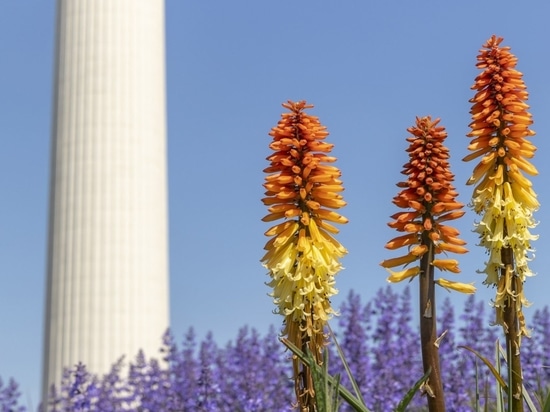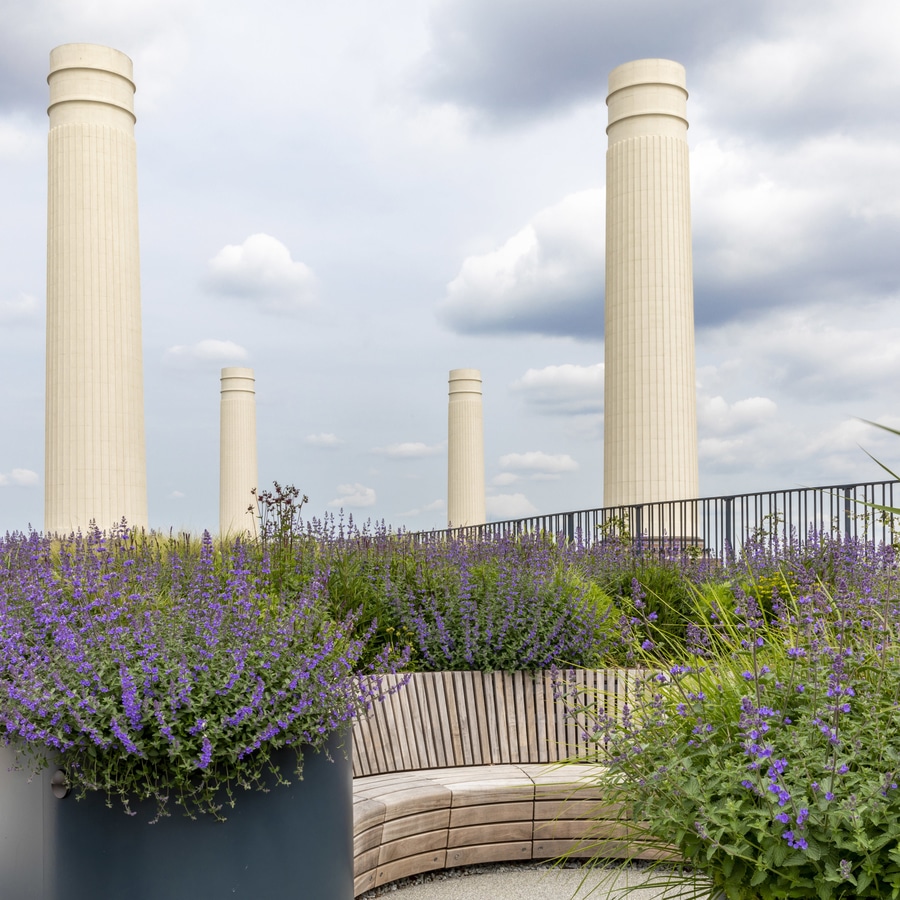
#RESIDENTIAL ARCHITECTURE PROJECTS
James Corner landscapes "magical lookout" at Battersea Power Station
Landscape studio James Corner Field Operations has created a roof garden with 23,000 plants and 55 trees on top of a Foster + Partners-designed residential building alongside Battersea Power Station in London.
The greenery adorns the winding roofscape of Battersea Roof Gardens, a residential building by British studio Foster + Partners, which is due to complete next to the former power station in 2023.
At 2,694 square metres, the roof garden is one of London's largest residential roof gardens.
It was designed by James Corner Field Operations and realised by creative consultancy LDA Design to provide residents with a viewpoint as well as space for lounging, socialising and exercising.
"We were initially drawn to the project because of the extraordinary context of the site – an elevated and large-scale roof garden looking out across the magnificent Power Station and its iconic chimneys, the River Thames and practically all of London as a 360-degree panorama," said studio founder James Corner.
"This beautiful rooftop garden provides a scenographic sequence of garden experiences, a magical lookout, and an amazing set of diverse experiences."
The design of the roof garden aligns with the curving roof plan of Battersea Roof Gardens building while framing views of the Battersea Power Station chimneys.
Dotted between the 23,000 perennial plants and 55 trees are a range of seating areas for residents, including a community dining table and wooden sun loungers.
James Corner Field Operations has also incorporated grassy areas intended for yoga and small events. At night, residents can continue to enjoy the roof garden thanks to subtle lighting within the landscaping.
The roof gardens occupy the sixteenth floor of Battersea Roof Gardens by Foster + Partners, which comprises 436 homes, as well as a 164-room hotel and 18,500-square-metre office.
According to Foster + Partners head of studio Grant Brooker, "the rooftop gardens are for all of the building's residents".
"The aim was to create a thriving parkland walkway that provides spectacular views across the river and to the city,"
"The gardens are a social space to walk, run, take a yoga class – or just relax and breathe – in a unique setting that is high above the city and set against the power station's iconic chimneys.”
The completion of the roof gardens follows the long-awaited opening of the revamped Grade II* Power Station in 2022, which was overseen by British studio WilkinsonEyre.
It forms part the residential development of the the site, which will contain over 4,000 homes when it is complete. It has been criticised for only having nine per cent affordable housing, which is well below the 15 per cent originally agreed upon when the development began.
Alongside Battersea Roof Gardens, Foster + Partners has also designed an Apple Store and offices for Apple at the complex.
Another viewpoint at the complex is the Lift 109 designed by Ralph Appelbaum Associates. The glass lift takes visitors 109 metres up in the air to give views across London.
The photography is by Aaron Hargreaves unless stated otherwise.
