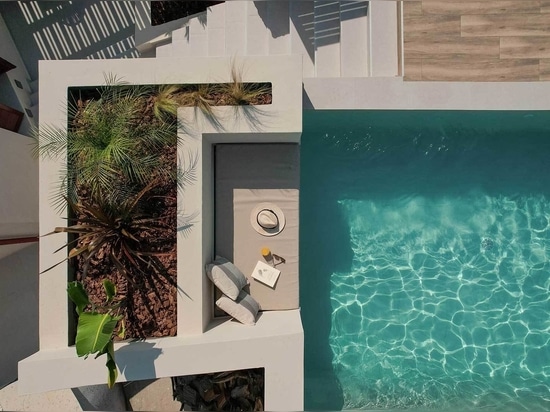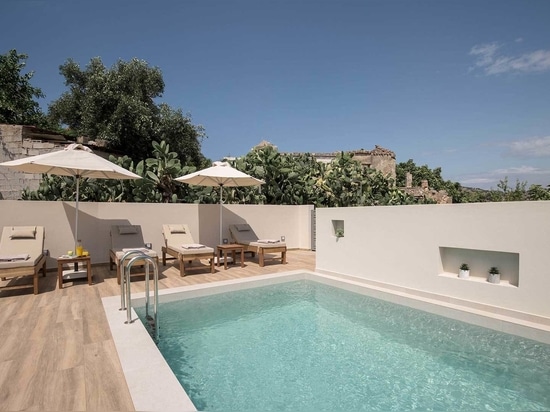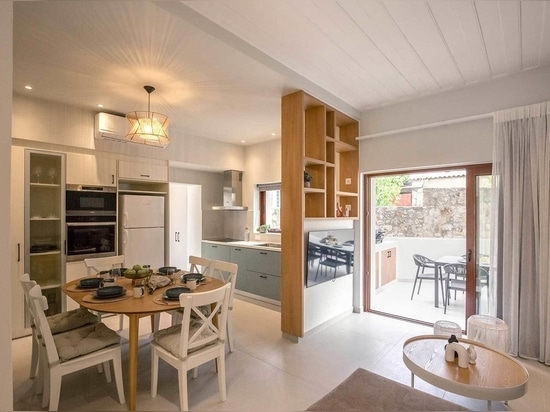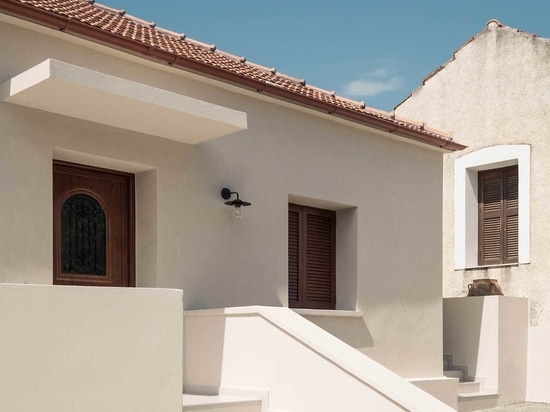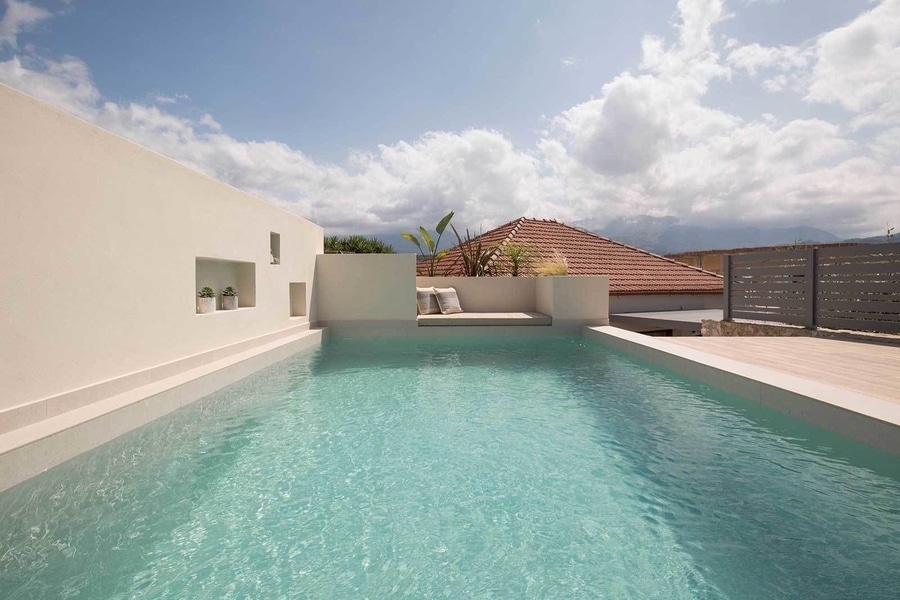
#RESIDENTIAL ARCHITECTURE PROJECTS
Villa Methexis | alkisti roussou
The project refers to the renovation of an old stone single-family house and its surrounding area.
The aim was to interfere at a minimum level, so as to preserve the original architectural character of the residence. As requested, the outer shell of the house remained intact, expect from two new windows for lighting and ventilation purposes. Correspondingly, the long entrance hall with distinct rooms on both sides has been preserved. The separated spaces are converted into bedrooms with ensuite bathrooms, while only one interior wall is demolished, unifying the living with the kitchen area.
The existing outdoor area was underutilized due to the altitude difference. Thus, two different levels were created connected with a large staircase. The lower level in direct connection with the living room is transformed into an outdoor dining area with a bbq, while a small swimming pool is designed on the highest level.
Regarding furniture design, it gives prominence to the traditional style of the residence incorporating in harmony contemporary lighting elements. Overall, natural colors and rustic wood are chosen, maintaining a well-tended color palette, while the traditional wooden ceiling is preserved and restored where possible.
Architectural & interior design: Alkisti Roussou, Theodore Nikoloudakis, Architects
Tiles: Ecodomi Stagakis
Pool construction: NikiPools
Photography: Vasillis Thanopoulos, Vasilis Mathioudakis
