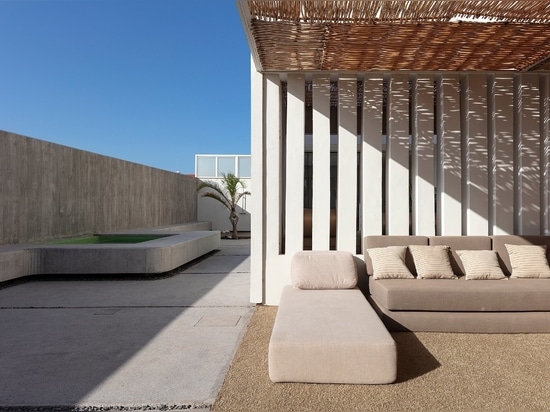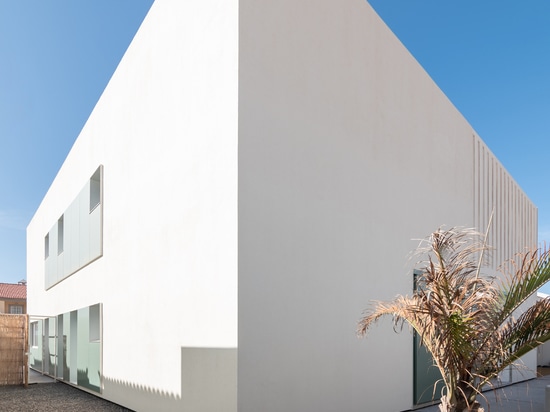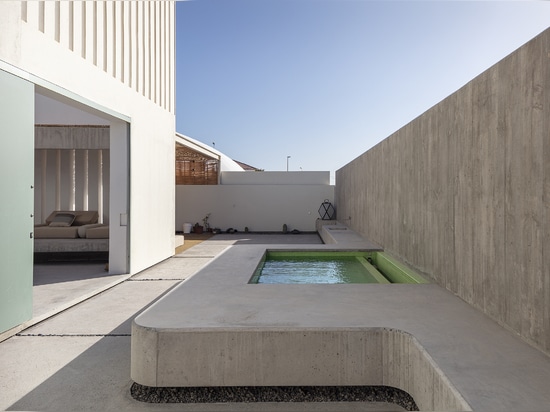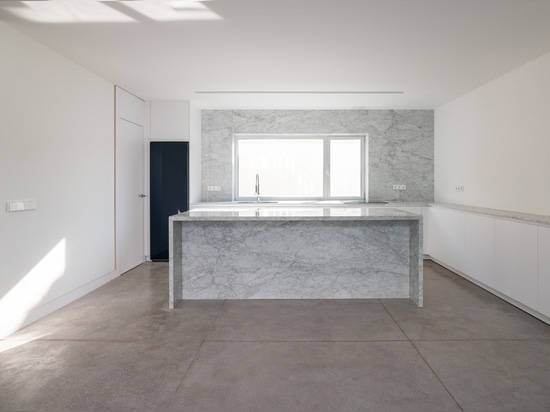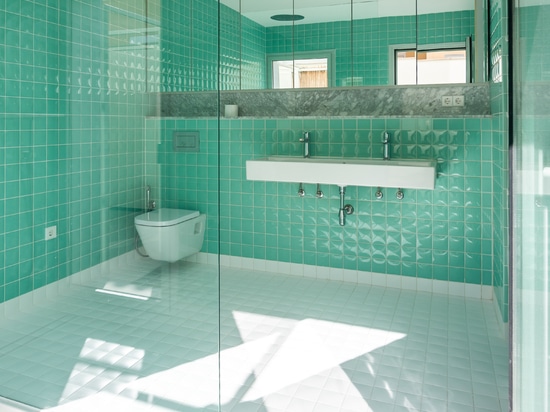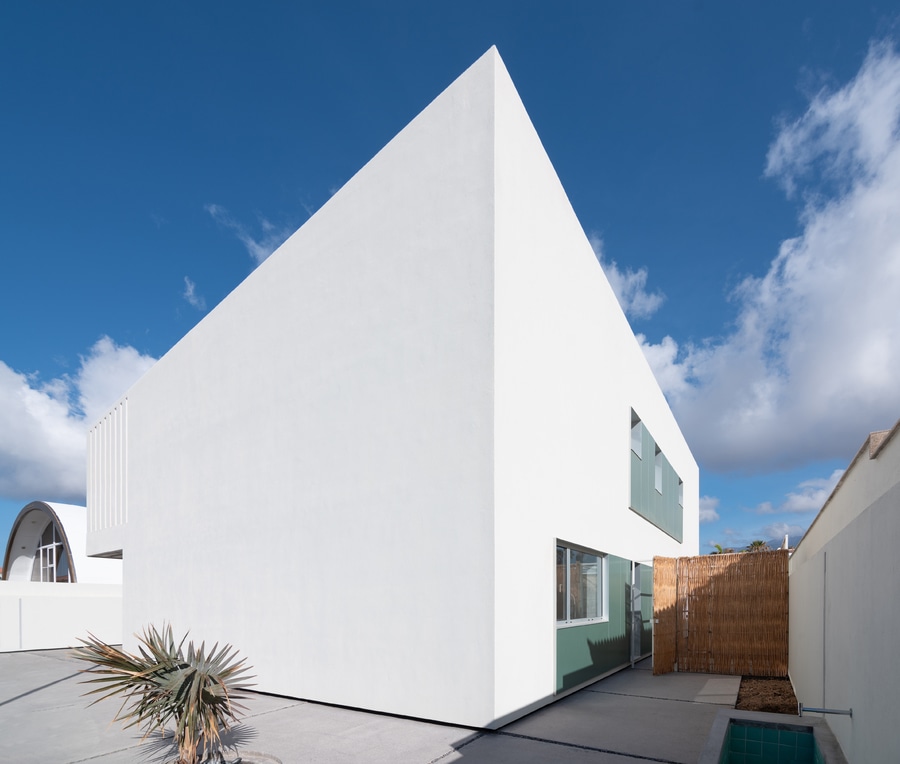
#RESIDENTIAL ARCHITECTURE PROJECTS
Casa NaCAr | equipo olivares
Located in an interior plot with limited views, the NaCAr house is a holiday home that emerges from its surroundings in the town of El Médano.
Well‐known as a center of windsurfing and kiteboarding, the area is visited by very strong winds. Therefore, the project seeks to harness the unique weather characteristics of the south of Tenerife while minimizing some of its uncomfortable traits. Structured as a simple volume, the house is surrounded by a series of patios that are designed to encourage outdoor life, while offering shelter from the prevailing winds. The property’s features adapt to the region and include a sink section near the entrance to clear bathing gear, a small swimming pool to cool in, a shaded exterior dining area, and a spacious grill and countertop.
Designed as extensions of the built interior, these open spaces are protected by walls and lattices that add coolness and constitute an architectural principle of outdoor living and leisure. The lattices are inspired by the brick openwork of local agriculture, while the wicker shades evoke traditional basketmaking.
A coat of EIFS (Exterior Insulation Finishing System) lines the entire house, including walls and roofs. Combined with the smoothness of aluminum composite panels, this coat creates an elementary geometry that is traversed by air, light, and shade lines. Other materials include broken and slightly tainted concrete areas that allude to tufa limestone, clean woodwork and white formica finishes. The bamboo paving in the upper floor is a required feature that provides a counterpoint of warmth to this coastal home.
Architects: JAVIER PÉREZ‐ALCALDE SCHWARTZ, FERNANDO AGUARTA GARCÍA
Surveyor: JOSÉ FLOREAL MARTÍNEZ
Studio: equipo olivares arquitectos
Developer: Fernando Grassa & Carolina Tabares
Built surface: 271,31 m2
