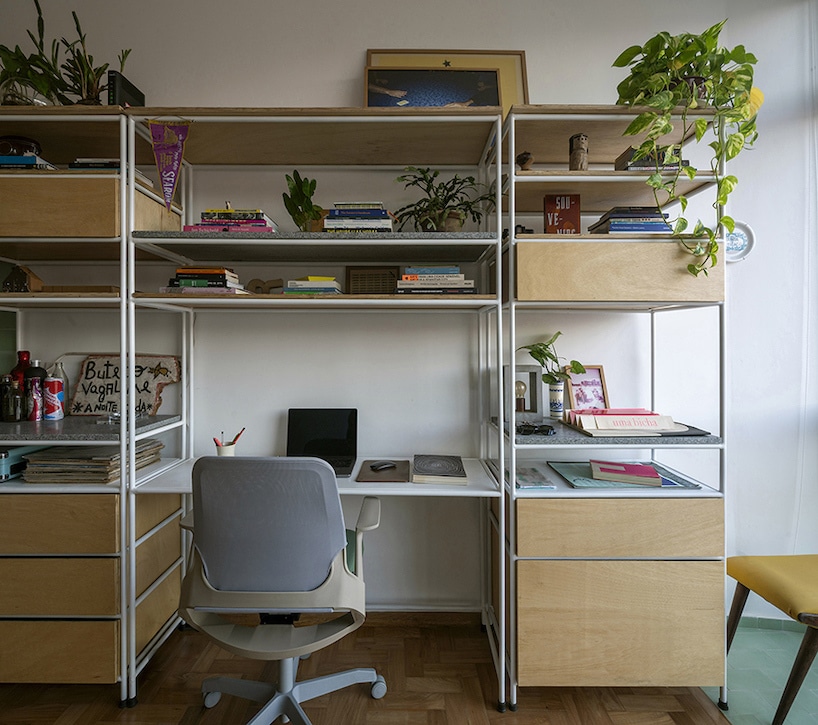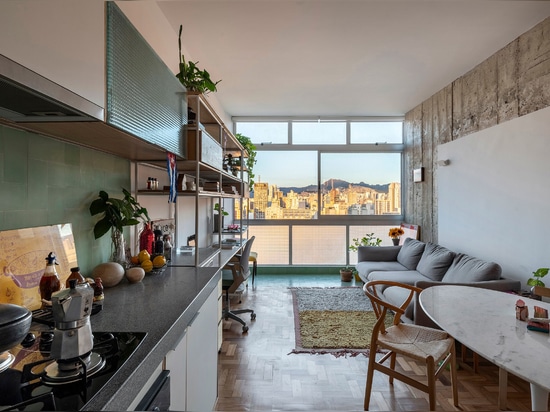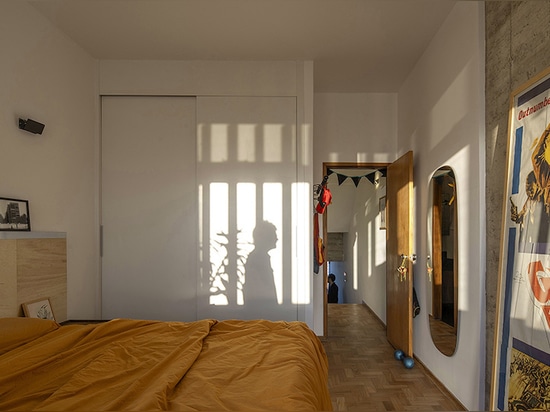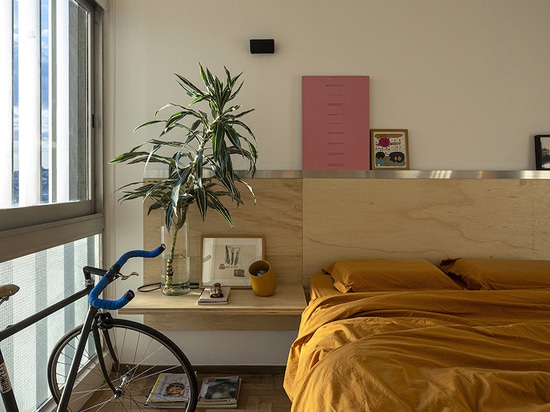
#RESIDENTIAL ARCHITECTURE PROJECTS
Biri optimizes apartment's layout in Oscar Niemeyer's JK building in Brazil
BIRI REVITALIZES OSCAR NIEMEYER’S JK HOUSING COMPLEX
BIRI Arquitetura takes over the semi-duplex renovation of the Governador Juscelino Kubitschek housing complex in Brazil. The complex, originally designed by architect Oscar Niemeyer in 1951, comprises a ground-floor commercial area and two prominent residential towers, adding character to the Belo Horizonte skyline, offering a total of 1086 apartments. In 2022, the JK building received recognition from the Cultural Heritage Council of Belo Horizonte, solidifying its historic significance. The project revolves around the semi-duplex of block B, one of the 13 distinct typologies of JK apartments. This typology, initially conceived by Niemeyer for the Quitandinha hotel in Petrópolis and later adapted to Minas Gerais’ capital, employs the ‘section planning’ technique, an approach dating back to the 19th century. This strategy not only optimizes spatial arrangements but also enhances privacy, thermal comfort, and natural ventilation by minimizing collective circulation.
RESTORING SPATIAL HORIZONTALITY THROUGH VERSATILE FURNITURE
The renovation proposes an enhancement of the apartment’s east facade, transforming it into a balcony/garden area, and replacing a section of the natural wooden parquet floor with hydraulic tiles to facilitate plant care. The kitchen floor is similarly updated to combat humidity issues. Adjacent to the hydraulic plumbing, the intervention reinforces spatial horizontality through multifunctional furniture design. This piece serves as a versatile storage unit, alternately functioning as a shelf, archive, office, cabinet, wet bench, oven, pantry, and wine cellar, maintaining unity in materiality and proportions. The design team ensures cohesion by fenestrating the dividing wall of the stairs with an oval shape, fashioned from weathering steel.
On the upper half-level, a headboard/gallery is crafted using marine plywood, and the existing joinery is revitalized. Additionally, the original concrete structure is exposed to create a contrast against the masonry’s thickness and tone. The revealing of support infrastructure is intentionally carried through the apartment renovation.
Project info:
Name: JK semi-duplex renovation
Architect: BIRI | @biri.arq
Design team: Marcos Franchini, Nattalia Bom Conselho, Clara Garcia
Collaboration: Luiza Reis e Lima e Vinicius Pinheiro
Execution: Waldir Ribeiro
Construction management: Rafael Maia
Steel structure: Roberto Vianini
Furniture: Ed Móveis
Total built area: 50 sqm
Location: Edifício JK (Bloco B) Belo Horizonte, Brazil
Photography: Jomar Bragança | @jomarbraganca





