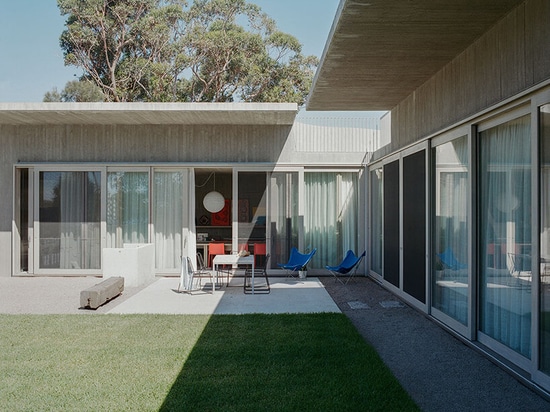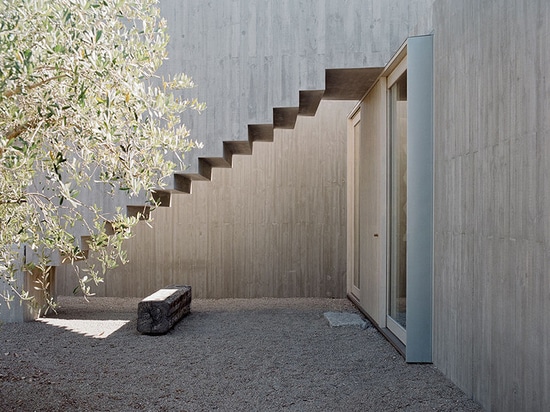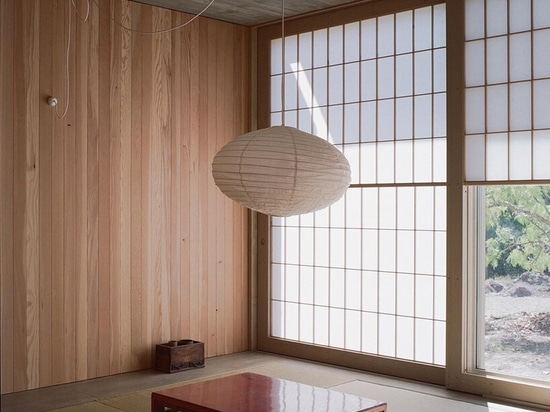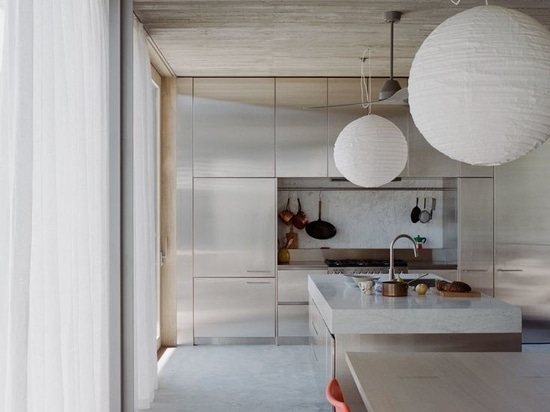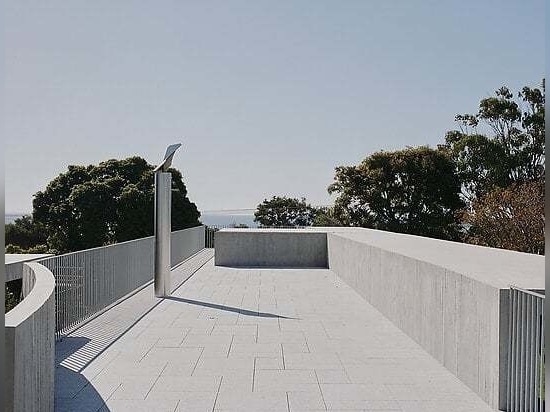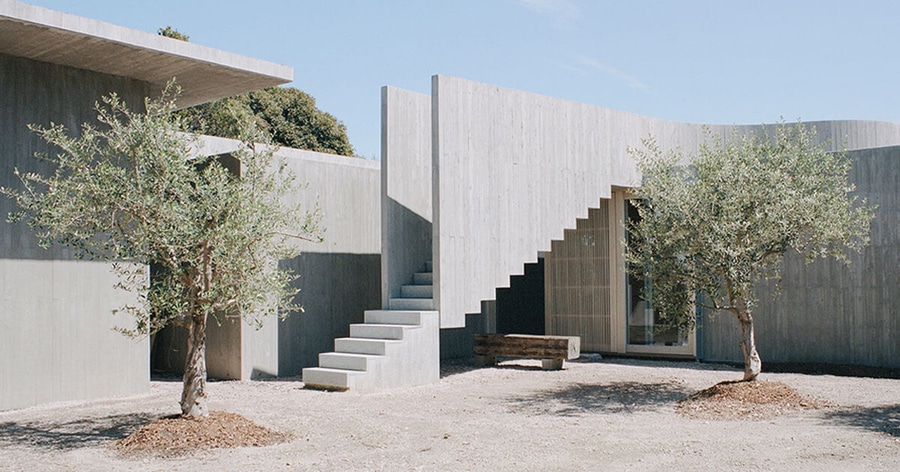
#RESIDENTIAL ARCHITECTURE PROJECTS
Aires Mateus & MAArchitects' Mori House in Australia reinterprets the classic beach shack
AIRES MATEUS & MAARCHITECTS COMPLETE MORI HOUSE IN AUSTRALIA
Australian architecture practice MAArchitects joined forces with Portugal-based studio Aires Mateus to bring Mori House to life. This award-winning and multigenerational private dwelling tucks itself alongside Port Phillip Bay in Victoria, Australia, as a concrete interpretation of a classic beach shack where the owner’s family can gather and celebrate coastal life for many decades to come. Distinct, adaptable, and reflective, the residence comprises four interior areas delineated by a series of voids, each varied in scale to ‘ensure the house is cosy for two but equally comfortable when the full family is in situ,’ shares the MAArchitects team.
A MULTIGENERATIONAL CONCRETE DWELLING DESIGNED TO LAST
Several sleeping spaces unfold within Mori House – several bedrooms, a bunkroom, and a tatami room. This succession is complemented by a spatial flow moving from the inside out thanks to large windows and openings and a series of patios that the architectural team carefully scales to maximize comfort and flexibility. Moving to the entrance, a striking staircase nudges residents to head up to the belvedere on the roof overlooking the tea trees while framing the bay right ahead. Materially, the house combines paint and plasterboard for off-form concrete and natural timber boards, complementing the coastal context’s robust and often harsh conditions. Together, the living spaces and material composition make room for an ‘architecture designed to endure, in the environment and for their family‘.
Once completed by MAArchitects (see more here) and Aires Mateus (and here), the multigenerational Mori House has received a commendation at the 2023 Victoria Architecture Awards in the Residential Architecture Category for houses (New).
MORI HOUSE RECEIVES A 2023 COMMENDATION
The Jury has praised the projects’ distinct Passive House features and adaptability to climate and family size: ‘Mori House adeptly reinterprets the beach shack paradigm through a cross-cultural lens. A singular crucifix gesture divides the corner site into four distinct landscapes varied in function and privacy, with an added pair of satellite bungalows accommodating fluctuations of guests. Fundamental passive principles are exploited to maximise daylight, crossflow breezes, and self-harvesting resources from a roof-terrace to view ocean and sky. Robust in its tectonic exactitude and material restraint, the muted concrete carapace serves as backdrop to the rich looseness in beachside occupation and multigenerational living.‘
You can learn more about the commendation for Mori House and the different categories of the Victorian Architecture Awards organized by the Australian Insitute of Architects by visiting its dedicated website.
Project info:
Name: Mori House
Location: Victoria, Australia
Architects: Aires Mateus | @_airesmateus, MAArchitects | @maarchitects,
MAArchitects team: Karen Alcock (director), Rachael McNally (design architect), Sophie Davis (graduate)
Aires Mateus team: José Maria Gonçalves Vieira (coordinator), Junya Yokoyama (collaborator),
Manuel Aires Mateus (overseas design architect), Rita Gorjão Henrique (collaborator)
Traditional land owners: Bunurong
Builder: Neometro Projects
ESD consultant: GIW Environmental Solutions
Landscape consultant: Myles Baldwin
Building surveyor: Nelson McDermott
Engineer: R. Bliem & Associates
Photographer: Derek Swalwell | @derekswalwell
Award: 2023 Victoria Architecture Awards
Categories: Residential Architecture Category for Houses (NEW), EmAGN Project Award,
The Dimity Reed Melbourne Prize (VIC)
Completion year: 2023
