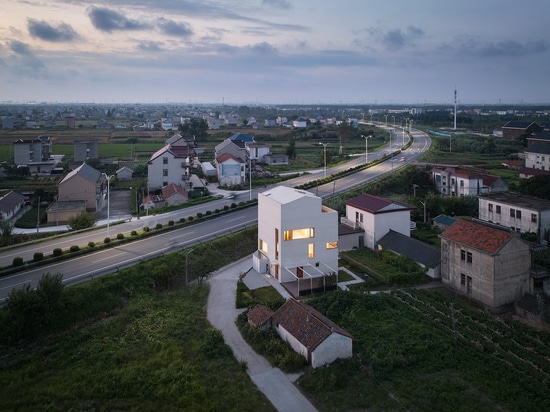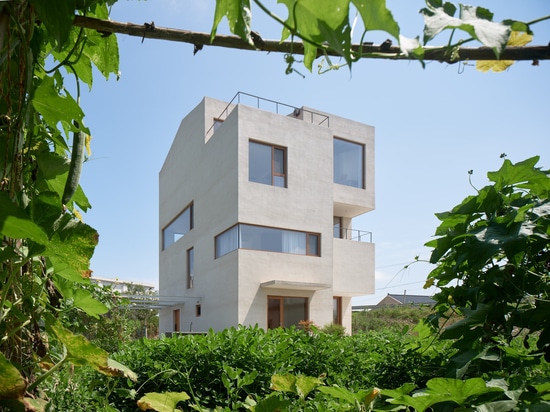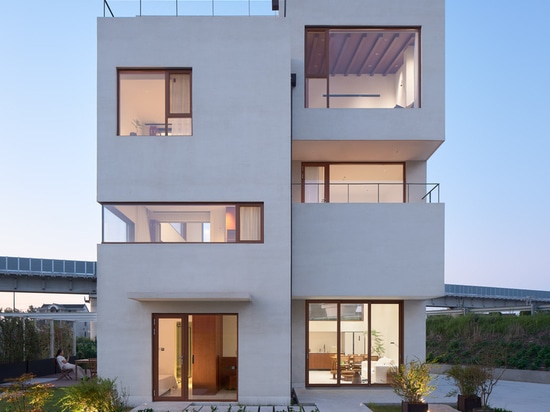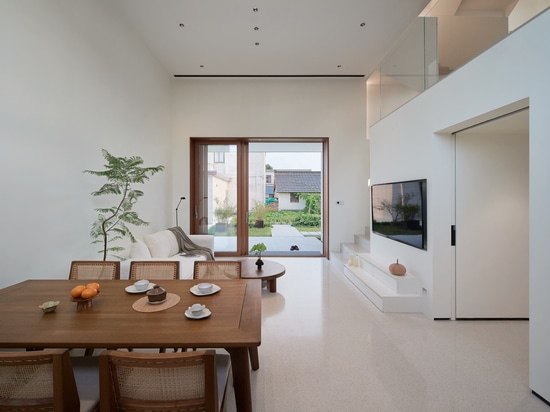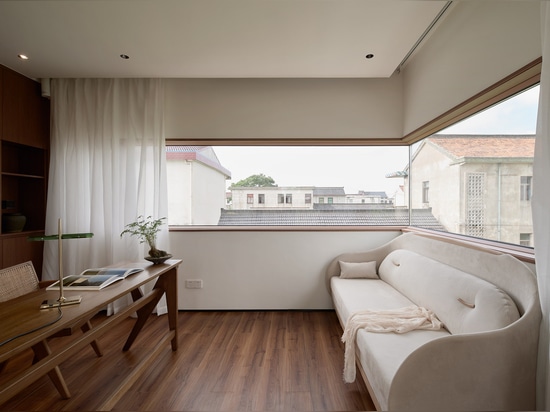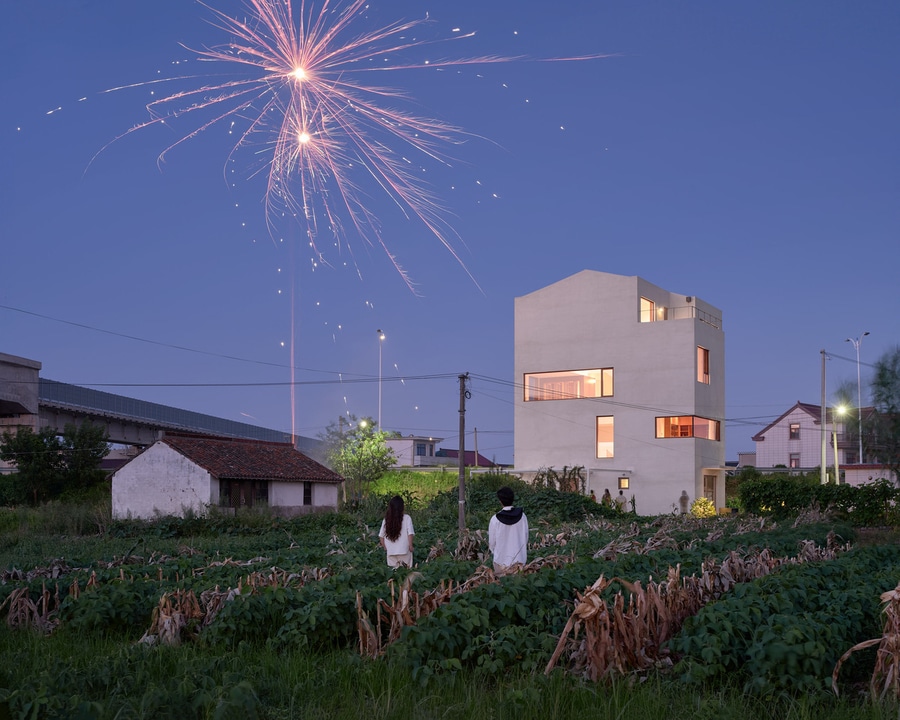
#RESIDENTIAL ARCHITECTURE PROJECTS
L&M designs minimalist 'Crossing House' for three generations in rural China
CROSSING HOUSE: A RENOVATION IN CHINA’S COUNTRYSIDE
In China‘s countryside village of Qidong, L&M Design Lab introduces this Crossing House to stand at the intersection between an unrelenting city and its aging rural site. Commissioned as the renovation of an existing house, the architects were faced with the unique challenge of harmoniously accommodating two generations with distinct lifestyles, bridging the gap between urban and rural ways of life. The team was bound by strict construction regulations which demand that the original contours of the house be maintained within a ninety-square-meter base area. This project aimed to preserve the original ‘matchbox’ building type which had defined the area’s built fabric since the 1980s.
THREE GENERATIONS UNDER ONE ROOF
The architects at L&M Design Lab plan this Crossing House to provide a comfortable and spacious dwelling for three generations, embodying both familiarity and innovation. Sited along the village’s edge, the plot faces relentless noise from the nearby high-speed railway and highway. Thus, windows are scarce on the east and north sides, which creates a fortress-like facade that resists the onslaught of urbanization. Ultimately, the main building emerged from two consolidated sections, imparting a distinct, cooler atmosphere to the house. This evolution symbolizes the family’s ‘return to the field,’ exemplifying a dialogue between urban and rural elements within a seemingly familiar yet fundamentally modern structure.
L&M DESIGN LAB MEETS THE NEEDS OF THE OLDER GENERATION
L&M Design Lab were called to introduce a space for organizing the afterlife of the elderly, a programmatic element which sets the Crossing House apart from a typical contemporary residence. The traditional hall and wing layout of the old house provided the ideal template to meet these requirements, accommodating the elders on the first floor and the children on the second. The hall, which the team notes as a traditional ceremonial space, retaines its significance for ancestral worship, weddings, funerals, and birthdays. While some rural traditions have evolved with urbanization, the elderly still insisted on traditional funeral ceremonies. This cultural significance ensured the hall’s preservation.
Project info:
Project title: Crossing House
Architecture: L&M Design Lab
Location: Qidong, Nantong, Jiangsu Province, China
Lead designer: Liu Jinrui, Zou mingxi
Design team: Li Jiayan, Li Chunyao, Huanyu, Cheng Miao, Xie Shunbing, Liu Minghao, Guan Haoting, Xiao Luoqin, Chen Zixi, Zou Chengxiang, Xu Fengjie, Wang Liuyang
Completion: 2023
Photography: © Zhu Qingyan | @qzhuphoto
