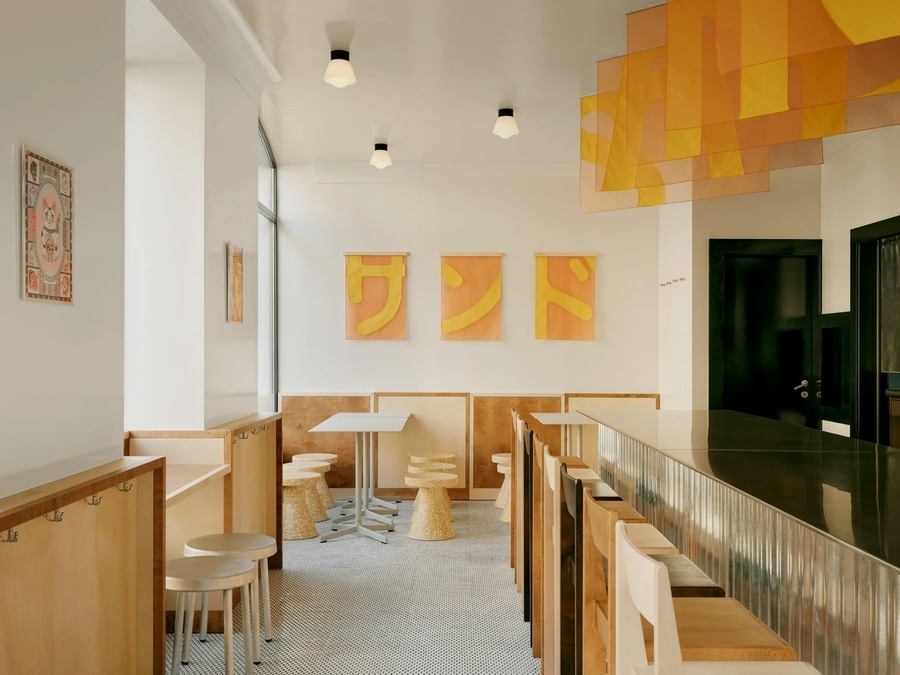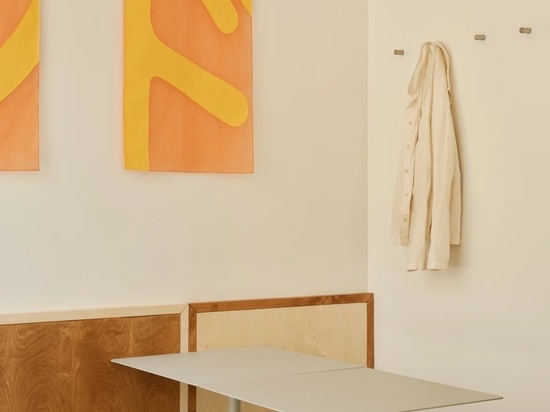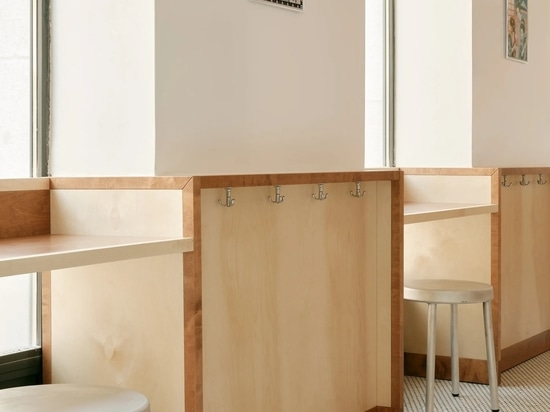
#COMMERCIAL ARCHITECTURE PROJECTS
Sando | SAPID STUDIO
Sando is a Japanese inspired burger bar located in Geneva, Switzerland.
The term Sando comes from the Japanese word ‘Sando-icchi’ or sandwich, which is traditionally served on bread called 'Shokupan'.
The spatial design process involved the renovation of an existing burger restaurant in the same location. Given that many of the functional needs of the space had already been met, the project centered around the precise demolition and renovation of key elements within the space to reflect Sando’s identity.
The Japanese concept of “boro boro” was at the forefront of the design process, which refers to materials that have been repaired or stitched back together to create a multi-layered patchwork effect.
Inside the space, a large bar is clad in brushed stainless steel and draws inspiration from omakase counters, creating a strong relationship between diners and staff. The bar is punctuated by a series of hanging textiles with Sando’s characters stitched onto them, fabricated with recycled fabric by Lundi Piscine.
Eight bar stools in natural, brown and dark stained birch line the bar, while a table height counter wraps in front of the windows on the opposing side of the space. The design references traditional Japanese ramen counters and is fabricated with alternating panels of natural and brown stained birch, matching wood tones throughout the project.
It is the re-working of an existing element, stitched together with surgical demolition, alterations and additions, that creates the unique patchwork that is Sando.



