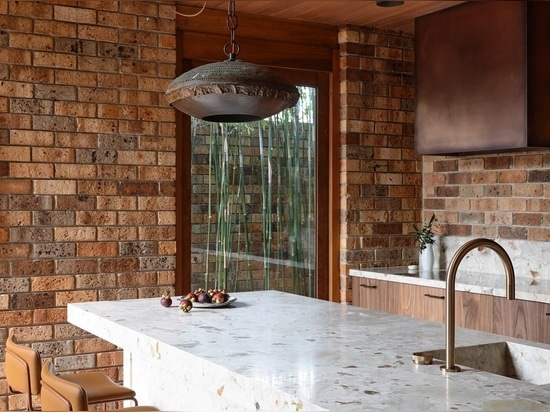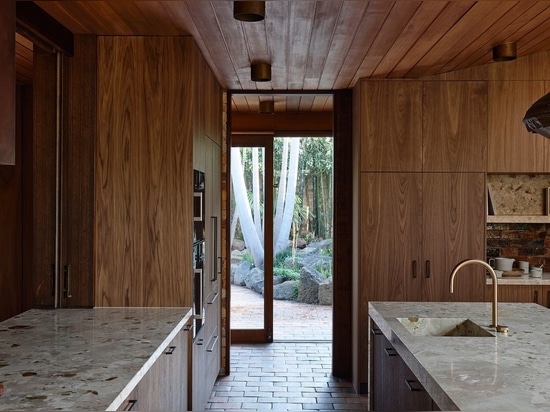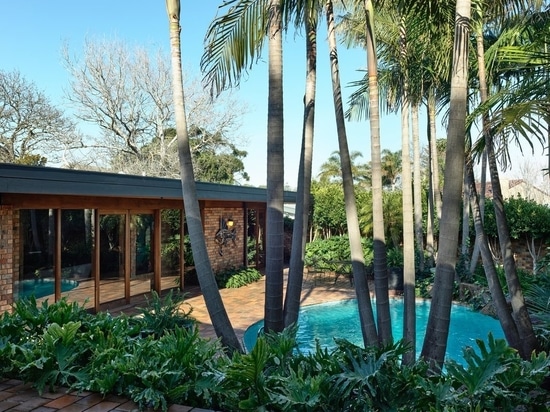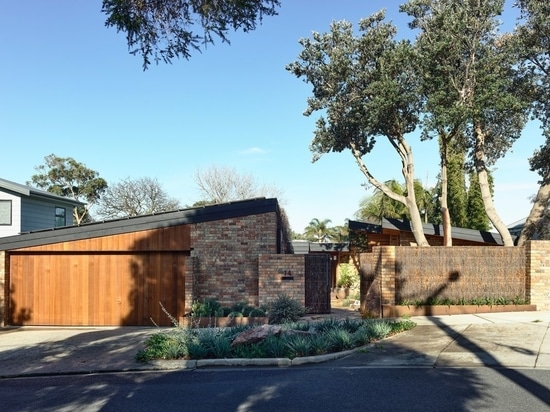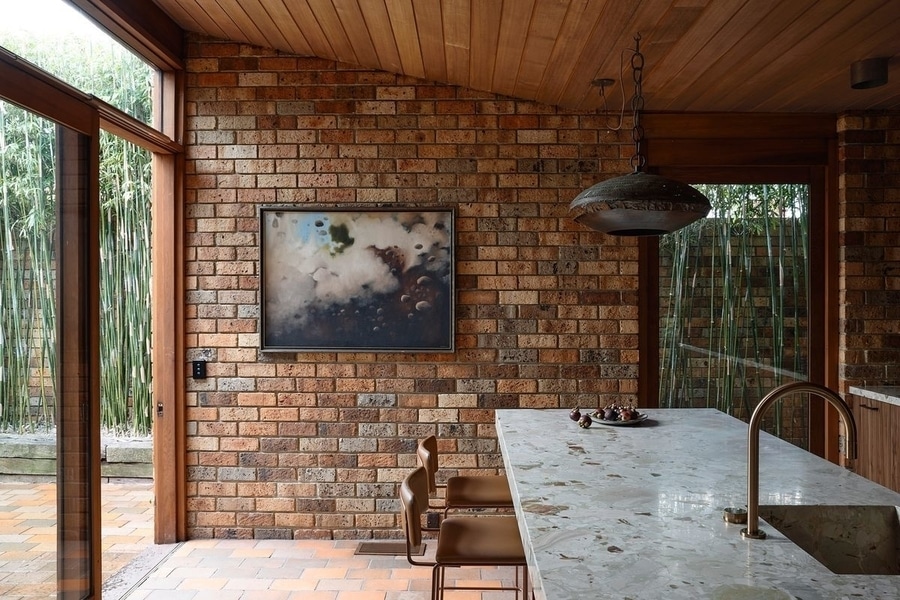
#RESIDENTIAL ARCHITECTURE PROJECTS
Hannan House 2 renovation by Alexi Robinson Design
Hannan House 2 is “quintessentially Beaumaris,” says interior designer Alexi Robinson, who worked on the latest chapter of this 1970s home in Melbourne’s bay-side enclave of mid-century modernist gems.
The home had originally belonged to Shirley Hannan, who had studied interior design at RMIT and worked as an architectural draftsperson in the office of Yuncken Freeman. She later became a celebrated portrait artist and lends her name to a $50,000 national portrait prize.
Yuncken Freeman designed Shirley’s first Beaumaris home, Hannan House 1, and after more than a decade living there, Shirley’s husband tragically passed away in a diving accident at the age of 44. With her sons away at boarding school, Shirley decided to subdivide the land and build herself a new home on the subdivision.
Hannan House 1 was subsequently sold in 1972 and Shirley, with the help of her friend and fellow Yuncken Freeman colleague Joe Palliser, designed Hannan House 2 in 1973.
The family who then moved into Hannan House 1 became friends with their new neighbour Shirley. One of the children has become the owner of Hannan House 2 and has spent several years painstakingly restoring the home.
Alexi Robinson says her partner was a childhood friend of the current owner and was commissioned to design a new kitchen for the home, as well as consult on the restoration of other areas, including the living, dining, laundry, bathroom, studio and garage.
“The kitchen was definitely outdated,” Alexi said. “It was lacking utility and disproportionately small.”
The owner had previously converted the original laundry and study into a dining room, which freed up space for the existing kitchen, but more expansion was necessary to suit the modern lifestyle and the needs of the occupant. “He’s a big entertainer and has a love of cooking,” Alexi explained.
The original horseshoe-shaped kitchen was removed, with a new bench created along the wall that adjoins the living room. The original open servery has been retained, maintaining the visual connection to the living room. An island bench with area for seating has been created in the centre of the room, with extra bench spaces and cabinetry inserted around the perimeter.
“The space really lent itself to that brief because by re-orientating the joinery and the island, you introduce a view out to the courtyard,” Alexi said. “We also widened the opening to the corridor, so if you’re sitting at the island, you’ve now got a visual connection straight to the pool.”
Alexi says she spent the early part of the design process “absorbing” the house, a process that shaped her subsequent approach. “It’s not a hard place to spend a lot of time in, just wandering around, staring and feeling. As is the case with all mid century homes in Beaumaris, the house is very informed by its location, the landscape, orientation, as well as the smells and sounds of the vegetation,” she said. “It’s not hard to capture a sense of what Beaumaris means to the creation of this property and the local community itself.”
Alexi reused a lot of the existing materials, including handmade Daniel Robertson tiles salvaged from the original kitchen. A brick wall behind the rangehood was also carefully rebuilt.
“You could see that Shirley Hannan had taken a lot of time and care in the arrangement of the bricks in the wall,” Alexi said. “It was quite a physical and collective effort from all of the tradespeople involved just working with existing materials.”
Dark timber and copper tones complement the existing materiality of the home, while the breccia-veined marble benchtops add lightness and softness while also emulating the rich textures of the home.
“It can be a very dark house, very masculine, so this was a way to introduce something a little bit lighter,” Alexi said. “It feels like an accumulation of the materiality around it. It doesn’t feel at odds with anything going on.”
Alexi’s design has subtly updated the house to create a more social space that suits a modern lifestyle yet complements the mid-century spirit of the home.
“The mid-century Beaumaris houses have always been vulnerable to redevelopment,” she said. “They have many valuable attributes that are very relevant to how we want to live today.
“There’s sometimes a tension between restoring and honouring the original in a more purist way and being more flexible and recognizing that how we lived back then – especially in the kitchen – is not so practical today, and that finding that delicate balance between the two is important.”
