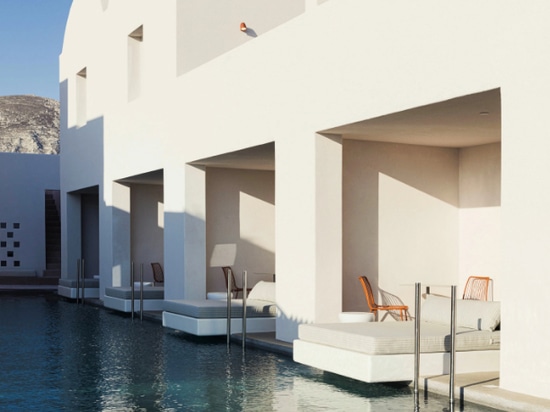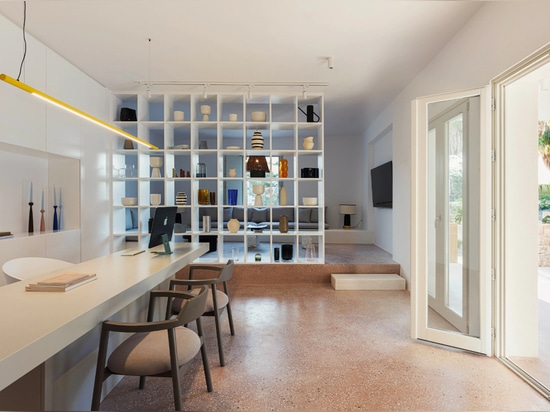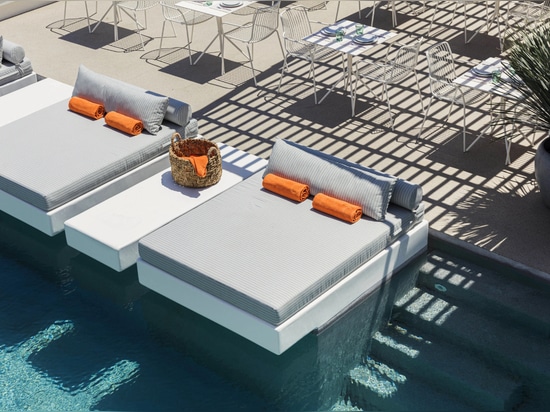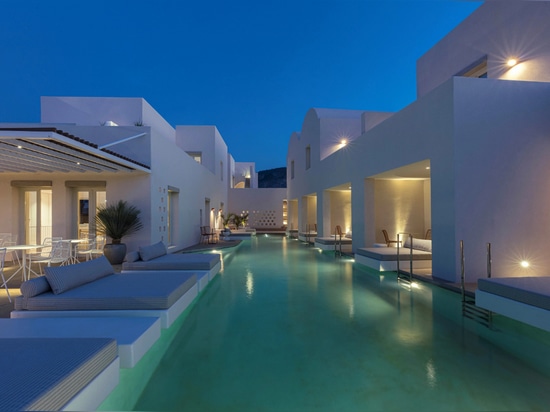
#COMMERCIAL ARCHITECTURE PROJECTS
Hotel in Kamari | Kapsimalis Architects
The hotel is located in the seaside settlement of Kamari, close to the beach and has a north-east view towards the sea and a south-west view towards the mountain of Prophet Ilias.
The building, within its corner and flat plot, consists of two floors and a basement for auxiliary uses. Τhe reception, the restaurant/bar and eight rooms are placed on the ground floor, while on the first floor there are seven more rooms. The main entrance to the hotel is through the municipal street on its southwest side, from where there is a direct access to the reception area. The access to the restaurant/bar and the hotel rooms is made through outdoor and semi-outdoor external passages and stairs that are placed mainly on the perimeter of the building complex.
The main objective of the design is the creation of a central atrium – water element, which is the core of the composition, around which the individual volumes, functions and movements of the building rotate in an asymmetrical U shape, while it opens to the view and the sea. The water element begins as a strip of shallow water surface parallel to the reception area, rotates, gradually expands and develops a swimming pool that runs centrally and along the atrium of the building. Around and in close contact with the pool, the rooms and the restaurant/bar seem to float on it, while sharing its ‘’common space’’. Circumferentially and in visual contact with the central atrium – swimming pool, the rooms of the first floor with their outdoor areas and smaller pools are placed, strengthening the central idea of the composition. The form of the building, following the shape of the individual volumes and voids of the proposal, in terms of its gentle integration into the scale and physiognomy of its built-up environment, acquires a plain cubistic aspect, merging tradition and modernism.
In this context and with the white canvas of the building shell to be dominant, the interior design takes shape with references to the morphological and decorative elements of the traditional architecture, the 1956’s post-seismic modern architecture of the island, to the earthy tones and shades of the materials of the volcanic landscape and to the classic seaside hotel resorts’ atmosphere and style of the Mediterranean South. The shape and dimensions of the openings, the vaulted roofs, the horizontal porches, the cloisters, the stone wall, the terra-cotta terrazzo floor, the earthy colors of the cement plasters, the bright colors and the natural materials of the furniture, lights and decoratifs, the patterns on the linings and fabrics and the tropical plants, are some of the elements of the main concept, that coexist and interact shaping the style of the hotel interior space.





