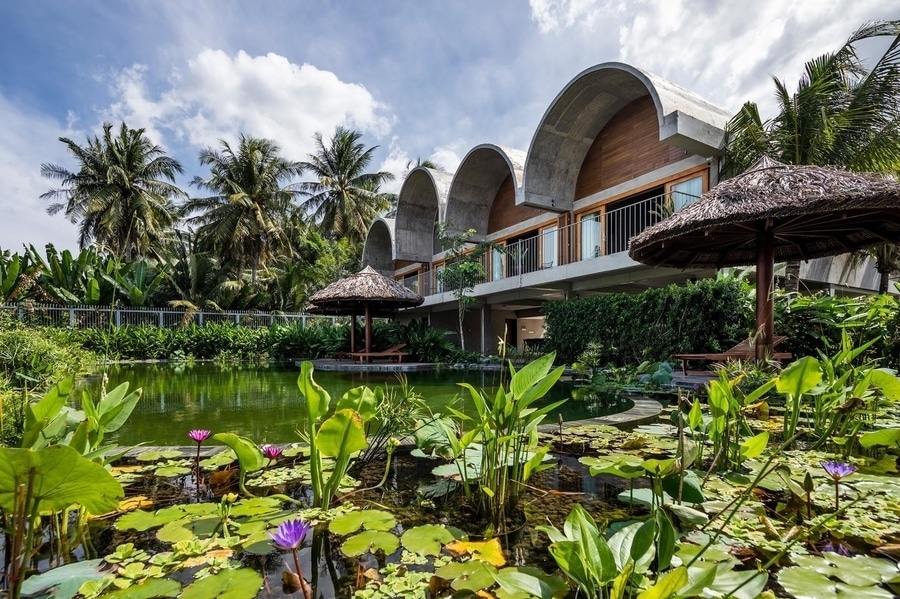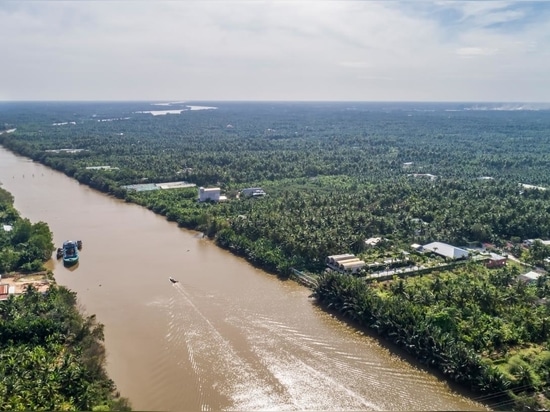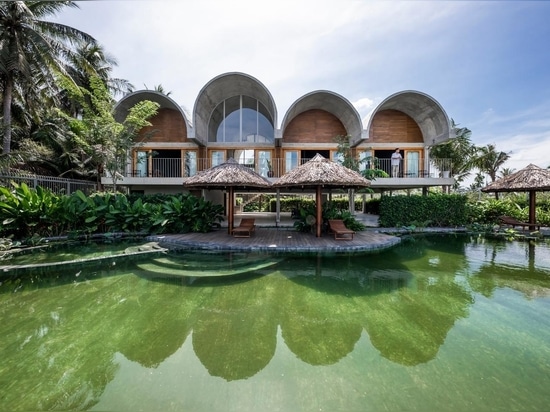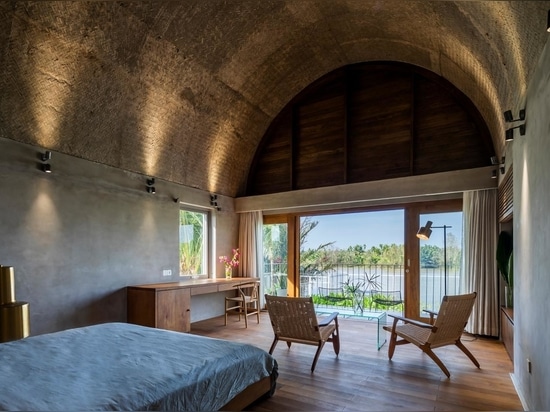
#RESIDENTIAL ARCHITECTURE PROJECTS
Bungalow Ben Tre
This project is located in Ben Tre, Vietnam, and was completed in 2021. The project is located in a tropical garden, surrounded by coconut forests, with views of the Mekong River.
The whole area is designed with many projects: Bungalow, the family tomb, Buddhist Temple and Ancestral Hall, and Bungalow serves the homeowner's needs for relaxation and gathering. With a total area of 430 sqm, the project includes 3 bedrooms and one living room, each with a view to the nearby river.
The ground floor is constructed with a semi-open design that is encircled by foliage on three sides. This combination creates an airy and spacious communal area within the household, while still providing an adequate level of privacy.
The height of the second floor rooms have been elevated above the leaves of the coconut trees, providing a clear and unhindered view of the river.
The project has the local tropical climate through characteristic features: deep eaves, continuous spaces, ecological pond in the front courtyard creating a microclimate. Raw, rustic materials create a feeling of closeness to nature, suitable for relaxation and healing.
The four domed roofs are designed with different dimensions, which gives the project an appealing aesthetic, while simultaneously creating harmony with the beautiful scenery. It imprints the local architecture and provides excellent adaptation to the tropical climate of the site.
BUNGALOW BEN TRE
Location: Ben tre, Vietnam
GFA: 430 Sqm
Design in 2020
Completed in 2021
DESIGNED
2020
COMPLETED
2021
TECHNICAL DATA
Bungalow Ben Tre
GFA: 430 sqm
Height: 8600mm
PROJECT TEAM
Principal Architect: Vo Trong Nghia, Nguyen Tat Dat
Design team: Nguyen Van Tung, Tran Thi Khanh Anh





