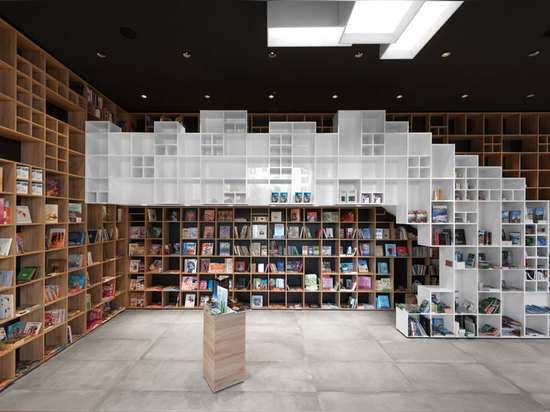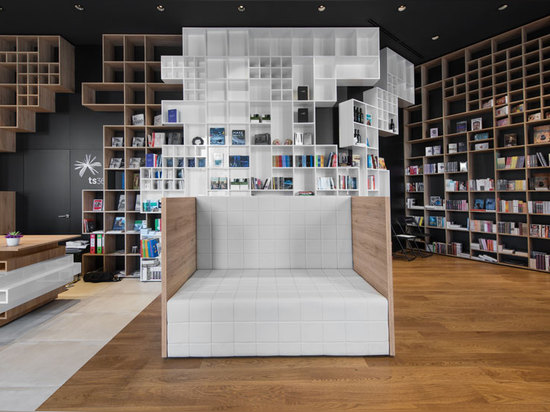
#COMMERCIAL ARCHITECTURE PROJECTS
Sono architects envelops slovenian bookstore with geometric timber shelving
Interpreting the architectural aspects of its context in trieste, italy, sono architects have crafted the slovenian book center with a distinctive, continuous shelving system.
on the exterior, the bookstore inhabits an early 20th century palace building, and despite its historical setting, the architectural approach of the interior was to upgrade the existing scheme with contemporary additions, in order to create a ‘scenery’.
derived from researching the surrounding context, the architects planned the geometrical, grid pattern of the shelving through de-constructing the façade of architect fabiani’s national hall nearby. serving as a functional element with staircases leading up to the highest points, the shelving can be seen through the large, glazed windows. while creating a recognizable identity to the public, the store also promotes slovenian culture through its warm and inviting interiors.
sono architects comment: ‘the interior is warm, inviting visitors to enter and visit it again and again. the book center is not only a bookshop, but a place for organizing social and cultural events for all type of visitors – it thinks of its young generation of visitors who like browsing the web for news and culture and who enjoy e-books.’





