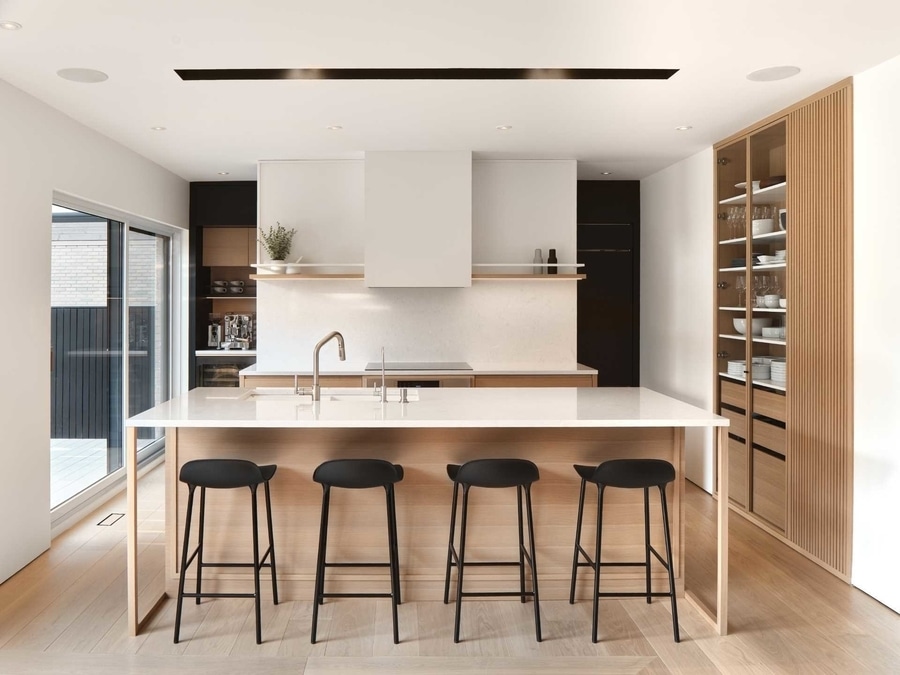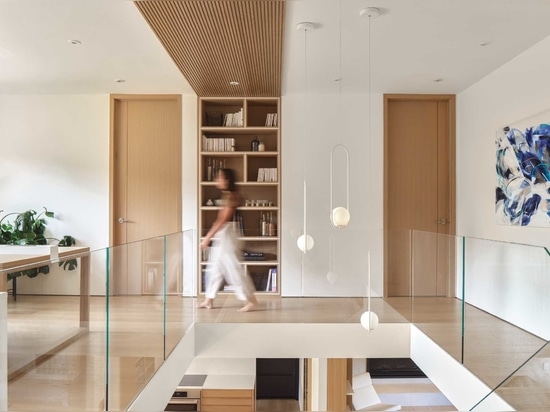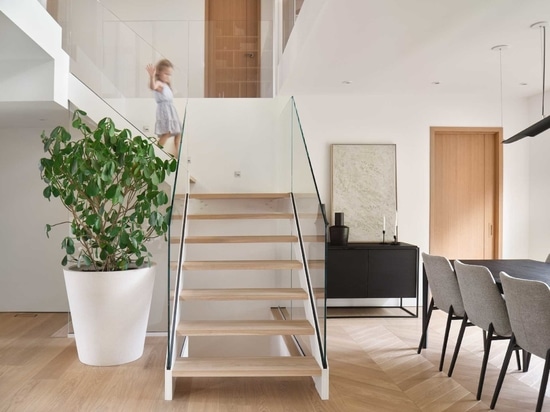
#RESIDENTIAL ARCHITECTURE PROJECTS
Black Accents Contrast The Wood And White Material Palette Of This Home
Design and interior architecture firm EntreQuatreMurs (EQM) has completed the contemporary interiors of a home in Quebec, Canada, that was originally built in 1959.
The house had not been renovated for several decades and featured typical enclosed rooms and small, narrow, dark hallways. The clients decided to work with EQM to create a home that would fit their young family and their lifestyle.
Let’s take a look around the home that has a warm yet neutral interior.
In the living room, a wood accent wall is highlighted above the fireplace, while shelving flanks either side of the TV wall, which has a sliding panel to hide the TV.
In the dining room, the wood flooring has been laid in a chevron pattern, while the dark dining table and sideboard create a contrasting element.
In the kitchen, an island creates additional storage and room for seating, while an open shelf built into the wall provides a place to display dinnerware and glassware.
Behind the kitchen is a partially hidden pantry, which has black and wood cabinets, additional counter space, a wine fridge, and an oven.
Stairs with wood treads and glass railings lead from the dining area up to the more private spaces of the home.
At the top of the stairs, there’s a home office, with built-in bookshelves and a desk.
In the primary bedroom, there’s a wood detail that wraps around the bed and ends at the bedside tables, while sliding doors open to reveal a custom-designed walk-in closet.
In the ensuite bathroom, there’s a large vanity, a freestanding bathtub with a nearby shelving niche, and a black-framed glass-enclosed shower.
In one of the kid’s bedrooms, a floral accent has been added to the wall to create a fun pop of color that isn’t overpowering.
In the second kid’s bedroom, a forest mural has been applied to the wall, adding a natural element to the space.
In another bathroom, a dark vanity matches the dark wall, while white tiles provide a backdrop for the mirror.
A laundry room, also on the upper floor of the home, includes cabinets and shelving that wrap around the window, with a clothing rod located in front of the window to dry clothes.
The basement is a strong contrast to the rest of the interior, with several black walls creating a dramatic look. The basement is home to a play area with black storage that almost blends into the walls, while a pull-down paper roll allows drawing to be enjoyed.
The basement also includes a games area and gym.





