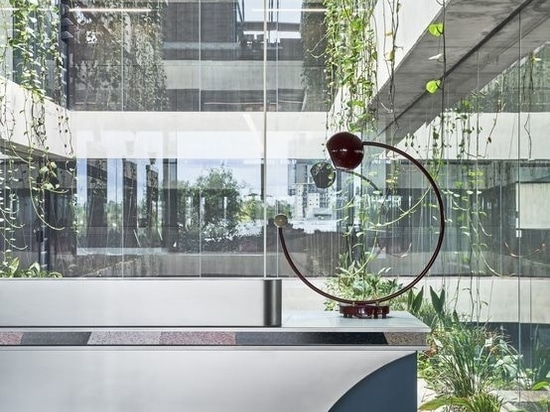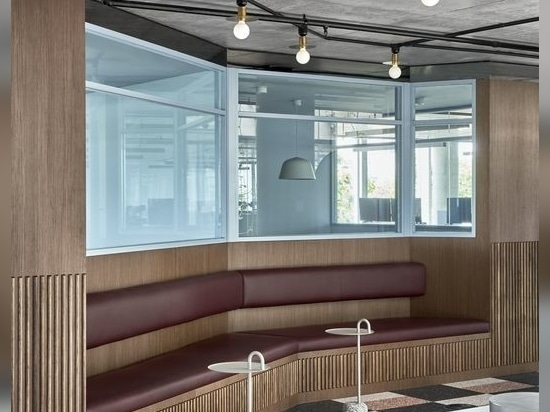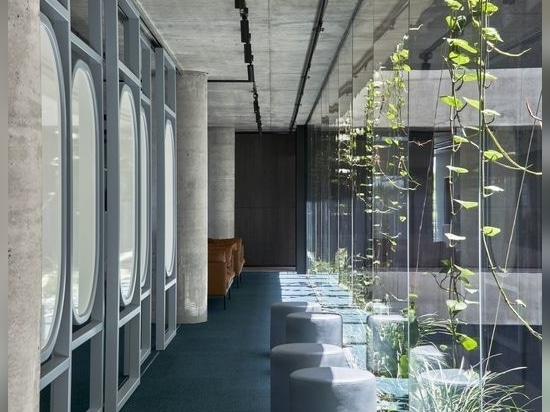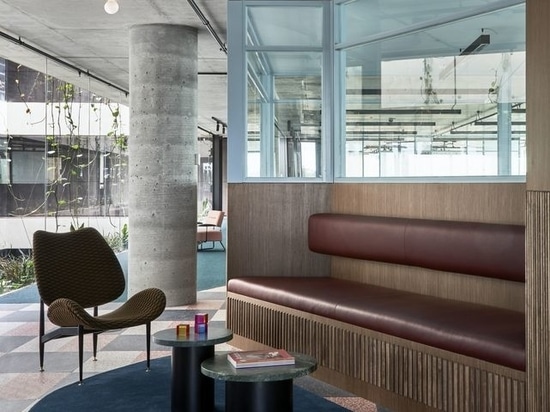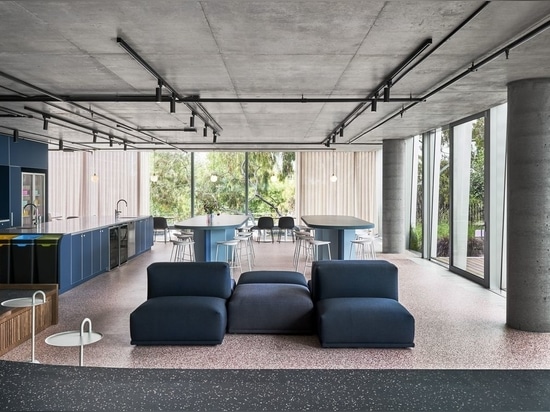
#COMMERCIAL ARCHITECTURE PROJECTS
Activision Blizzard by Studio Tate
A colourful, playful office space in Melbourne caters to the needs of gaming designers.
In my experience, designing for other creative practitioners is equal parts good, honest fun and somewhat intimidating. When Studio Tate began the briefing process with the Melbourne team of Activision Blizzard – the makers of the global phenomenon ‘Call of Duty’ game franchise – interior designer Anita Zampichelli confessed to having had a few forgivable preconceptions.
These related to a broad anticipation of what a tech company might desire to look like ensconced in its HQ. However, in short order, any thoughts of high-tech minimalism and monochrome palettes were out the proverbial window. To illuminate this, Anita quoted an Activision Blizzard narrative concept: “If you want to make fun, you got to have fun.” This interior strays a long way from the corporate commercial playbook, as indeed it should have to meet this playful brief.
What emerged from the collaboration between Studio Tate and its client is an interior that leans on a colourful palette, albeit not an excessively bold one. Think Nintendo and Atari consoles of the 1970s and 1980s, and translate that into pops of colour. Combining distinctive hues of the period – teal, powder blue, aubergines – with a darker, equally 1970s-toned walnut wood panelling (“no oak or blonde timbers here”, as Anita said), and an excess of indoor and outdoor plants – and this unique workplace begins to take shape.
It seems that making the fun happen takes quite a lot of logistical and technical exactitude. At the heart of this office is the four-screen custom workstation with sundry associated equipment, including consoles and other paraphernalia, repeated across the floors. Game coders have a very specific way of working, and the practicalities must be attended to.
Interestingly, controlling light is an important factor. Game designers often like darkened spaces, presumably to emphasize the screens’ glow. The interior combines large areas of glass with whiteboard screens and partitions to filter light, allowing each designer to darken or lighten their space as desired.
On top of the workstation specifics, there is a modal shift in this interior between what was broadly the ‘pre-COVID’ world and the ‘post-COVID’ world. The larger of the two floor plates occupied by the company is at level three, which seeks to maximise the number of workstations through its spatial arrangement. This is combined with all the attendant breakout spaces, collaboration spaces, and meeting rooms to support the company’s core activities. This third floor is broadly an invocation of the ‘pre-COVID’ workplace: getting ‘bums on seats’, to use the colloquial.
Level two, which was broadly designed post-pandemic in response to changing workplace dynamics, is more about face-to-face collaboration; less workstations, many more meeting suites, rooms, and another board room or two. In this way, the overall interior across both floors is a neat cross-section of the working world, split before and after the pandemic.
The final piece of the Activision Blizzard puzzle is the relationship between this interior and other works by Studio Tate. “This project is quite different to our other projects”, as Anita said, noting the team had since completed the Mecca Headquarters, where many of the design concepts found in Activision Blizzard were further explored.
She further noted that the Studio works across hospitality, residential and workplace sectors. The lessons of comfort and liveability associated with their residential work have informed the design of this interior, and the more recent Mecca HQ. The result is a play-scape, a haven of colour and comfort, well suited to a changing world of work.
Products and materials
Workstations/Task Chairs
Living Edge
Credits
Project
Activision Blizzard
Design practice
Studio Tate
Vic, Australia
Consultants
Blank Role :: Activision Blizzard, Blank Role :: Activision Blizzard
Builder: Capabuild
Client project manager: Facilitate
Engineering services: Aston Consulting
Aboriginal Nation
Built on the land of the Wurundjeri Woiwurrung people of the Kulin nation.
Site Details
Site type: Urban
Project Details
Status: Built
Completion date: 2023
Category: Commercial
Type: Workplace
