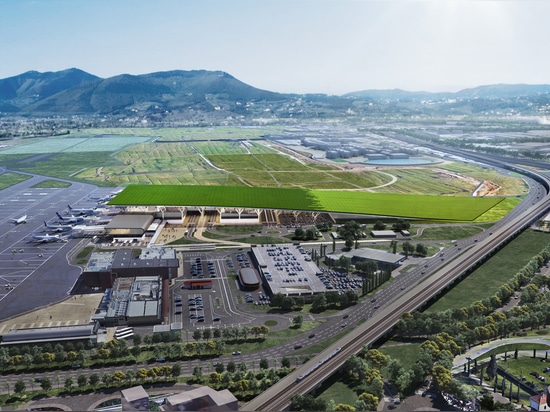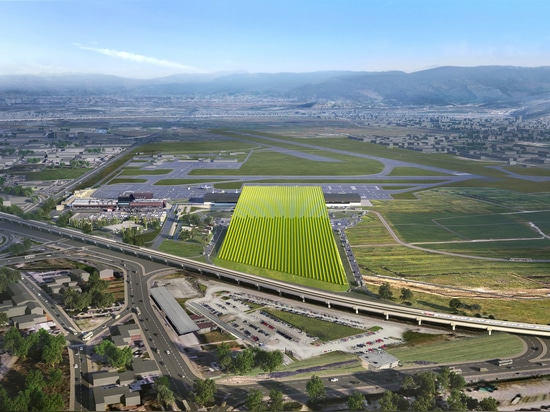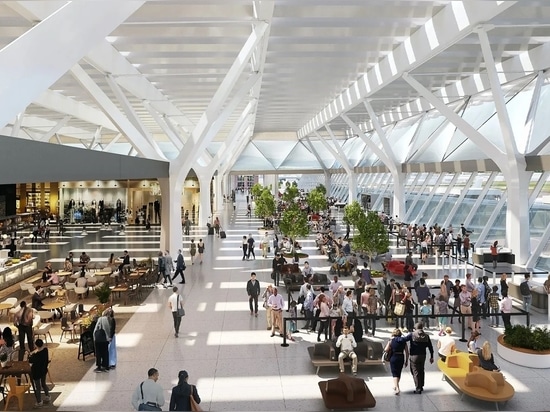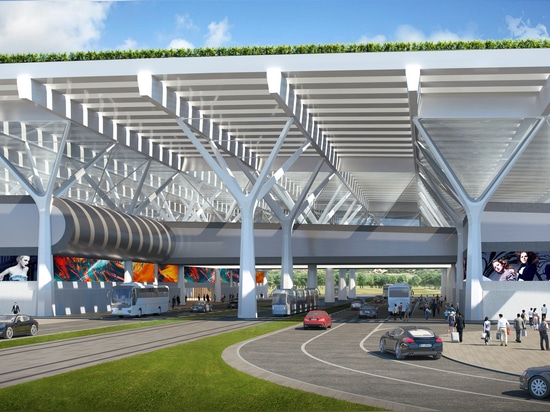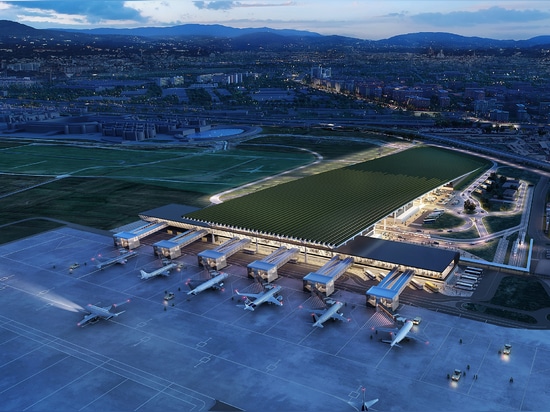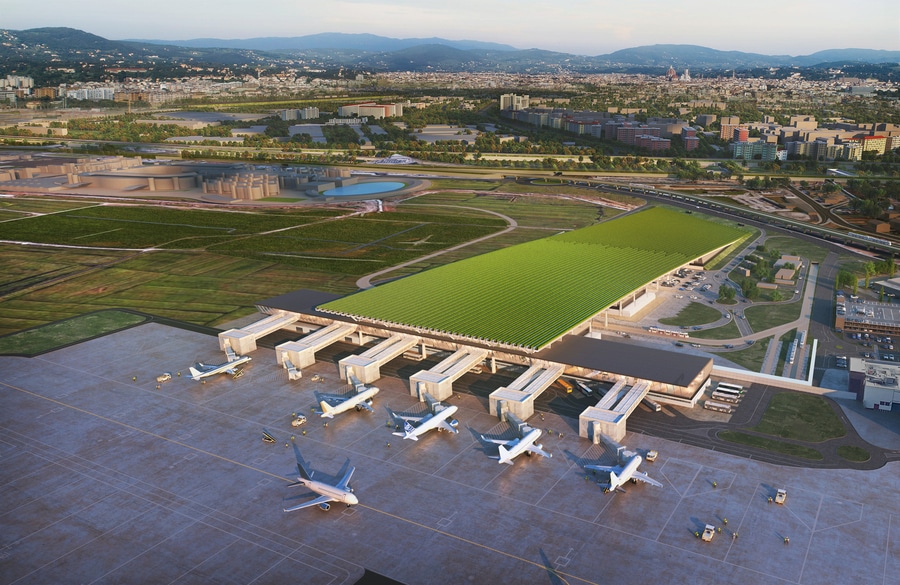
#LANDSCAPING AND URBAN PLANNING PROJECTS
Rafael Viñoly Architects will top Florence airport terminal with vineyard green roof
A GRAPE ESCAPE IN FLORENCE
Rafael Viñoly Architects has unveiled the design for a new international terminal at Amerigo Vespucci airport in Florence, with a surprising vineyard-topped green roof. This ambitious project promises to transform the airport into a modern and efficient transportation hub, while also celebrating the region’s rich cultural heritage and commitment to sustainability. It will accommodate the ever-increasing passenger traffic at Florence Airport, which is expected to exceed 5.9 million passengers annually upon completion. The project will be rolled out in two phases, with the first phase scheduled to open in 2026 and the second phase in 2035.
THE PRODUCTIVE ROOFTOP VINEYARD
One of the most unique features of Rafael Viñoly Architects’ new airport terminal is a 19-acre vineyard growing atop its gently sloping roof. This ode to Tuscan winemaking tradition is planned as a functional, productive vineyard. The architects plan for a local vintner to cultivate the vines, and the resulting grapes will be transformed into wines aged in cellars beneath the roof. This green roof will also contribute to the project’s ambitious LEED Platinum sustainability goals. Structurally, supporting a 19-acre vineyard on a rooftop will be no small feat. Complex engineering and careful consideration of factors like weight distribution, drainage, and wind load will be crucial. What’s more, the microclimate of a rooftop is vastly different from a traditional vineyard, with concerns about heat, wind, and proximity to the airplanes.
VIÑOLY ARCHITECTS TO ENHANCE THE AIRPORT’S CONNECTIVITY
The new terminal prioritizes seamless connections and eco-friendly travel options. A light rail system will connect the airport directly to the city center, while the terminal itself will feature dedicated transportation, parking, and retail spaces accessible to both passengers and locals. The project also includes the reorientation of the existing runway by 90 degrees, making it longer and better suited for modern aircraft while minimizing noise impact on the surrounding communities. The heart of the new terminal will be a spacious piazza, reminiscent of a traditional Tuscan town square. This central hub will serve as a place for arrivals and departures to converge, streamlining passenger flow and fostering a sense of community. The piazza will also be open to the public, creating a vibrant space for both travelers and locals to enjoy.
Project info:
Project title: Florence
Architecture: Rafael Viñoly Architects | @rva_ny
Location: Florence, Italy
Completion: first phase expected 2026
