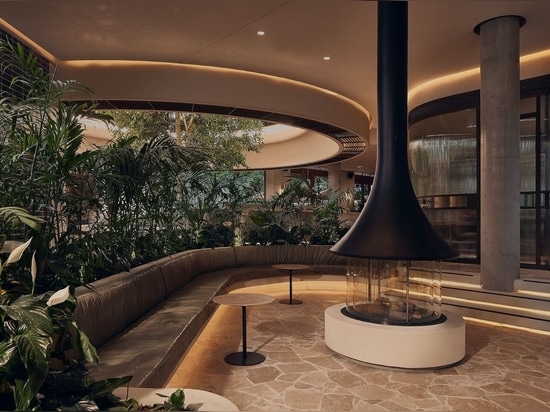
#PUBLIC ARCHITECTURE PROJECTS
Total Fusion Platinum by ACME
ACME's luxurious interior for this hybrid wellness-fitness centre in Brisbane uses design to encourage better health.
Sophisticated and luscious interiors are not often associated with gym typologies, however a new development in Brisbane’s inner-city suburb of Newstead eschews the typical tropes. Briefed to create a luxurious design for all things health, fitness and recovery, the team at ACME have lifted the bar of what one usually expects from a workout space. Offering a full suite of interrelated amenities across 9000 square meters, Total Fusion Platinum presents an Olympic-level training facility with the experience and features of a European spa-resort.
Sitting at the heart of a new urban development that incorporates retail, dining and residential towers, the health and fitness centre occupies a landscaped piazza that is accessed via several laneways. Full-height glazing wraps the building and there is a generous buffer given to planter boxes and trellises on all levels for privacy and constant engagement with greenery. Upon entering the foyer, customers are immersed in energizing music and greeted by a large tree while being washed with bright grow-lights and fresh air (all to keep the tree thriving). Ringed by a sculpted bench seat, the tree spans a three-storey atrium, visible from each level and pressing up against a trafficable skylight above.
The foyer is the centrepiece of the project from which various other aspects span out and up. Health services and specialist treatment rooms are nestled together on the ground floor as part of the wellness centre. Above that, spaces have been tailor-made to facilitate exercise and recovery. Capped by several pools on the upper level, fresh produce is also harvested and served from a vegetable garden on the roof (tended to by a dozen chickens and a cluster of bee hives).
Stone floors and curved rendered walls blur the line between internal and external spaces throughout the project. The pale, lime wall render has a slight lustre and was chosen to improve air quality via its ability to breathe, absorb VOCs and neutralize pollutants. Providing a consistent finish across multiple levels of the interior, the render continues into the wellness centre alongside pastel and earthy tones that beckon visitors through arched hallways. The stone paving in the foyer wraps up from the floor to a datum along the wall which heightens the project’s resort atmosphere. Soft, indirect lighting gives the space a warm, rich tranquillity. The impression is welcoming, orderly and sanitary without feeling sterile.
Striking this tonal balance is crucial, as beyond a typical spa treatment, the wellness centre offers high-level health services with doctors and specialist consultations available. Privacy is mediated by planting against the boundary and most corridors typically have windows with views to promote wayfinding and the feeling of openness. Zones are clearly laid out and are interconnected with careful consideration, such as the treatment rooms and 24-hour tanning bays that are accessible via a discrete lane.
A similar balance between utility and atmosphere carries upstairs to the exercise and recovery areas. Adjacent to the foyer, a cafe services a large co-working space, and several lounge areas are arranged to suit small gatherings. Generous ceiling heights and vast glazing surround additional seating which spills outside. From this bright and vibrant space, a main staircase circulates up from a koi pond to the darker palette of the gym areas, signalling the service change. Enhanced with bronze mirrors and leather-trimmed equipment, the spaces exude sensuality and tactility. Tinted glazing helps to make the gym feel secure and private, while numerous views stretch out through planted edges.
Placing a hard-working gym above a wellness centre required ACME’s design to be sensitive towards sound and spatial arrangement. Noise is mitigated by isolated flooring and acoustic surfaces are incorporated wherever possible. Rather than creating a single large, open space that is typical of most gyms, ACME’s plan divides the space into sections that are proportioned to the human scale. A variety of design techniques help delineate the space, from changes in ceiling or floor height, to variances in materials and colours, to contrasting the light levels. The effect is a series of spaces that feel connected but distinct, without relying on significant partitions. The dispersion of equipment and exercise styles around the gym ensures that even at peak periods, crowds are controlled to create the feeling of a semi-private space.
More than just a variety of features and high-end finishes, this is a project where the whole is greater than the sum of its parts. Beyond the smorgasbord of facilities related to wellbeing, a focus on community underpins the success of Total Fusion Platinum. There are multiple communal areas, a creche (and a separate dog day-care), running clubs, group training and co-working spaces. The planning, navigation and materiality of this multi-functional interior are evident, and seamless synergies exist between purposefully distinct facilities. ACME’s design does this without breaking a sweat – it is easy to flow from one activity or atmosphere to the next, and from private to social settings. The client was pleasantly surprised that customers were spending whole days in the centre, proving that good design truly can promote good health.





