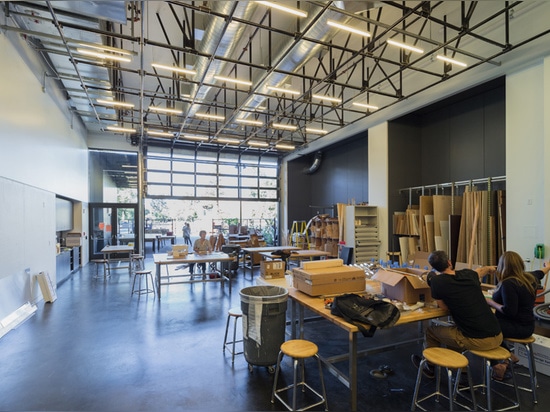
#PUBLIC ARCHITECTURE PROJECTS
diller scofidio + renfro unifies stanford university's art institutions
stanford university has opened the mcmurtry building, a new facility providing the school with unified facilities.
designed by diller scofidio + renfro, the 100,000-square-foot space houses the institution’s department of art & art history as well as adding a dedicated art & architecture library. the $87 million USD building is the newest addition to stanford’s burgeoning arts district at the entrance of campus, with a number of entryways encouraging informal engagement. the porous and inviting design is intended to create unprecedented opportunities for collaboration, exchange, and cross-fertilization.
the building’s expanded studio space allows the department to increase art practice course offerings by over 35% over the next two years, answering growing student demand for fine arts classes. additional spaces include a second digital media studio and a digital darkroom, a print lab, a tinker lab, a sound recording studio, and larger studios overall.
studios and classrooms will be outfitted with new equipment, including 3D scanners and printers, laser cutting technology, a computerized CNC router for cutting wood, aluminum, steel and plastics, and digital printmaking technology. art history and film studies classes will benefit from the latest high-end digital projectors in all classrooms and a 45-seat screening room.
DS+R’s design takes the form of two interlocking strands, allowing the art practice and art studies programs to retain their distinctive identities. one element has a cement plaster exterior, while the other has a more industrial appearance with a custom zinc finish. the art & architecture library, located on the building’s middle floor, functions as the intersection point. the strands meet around the library creating a shared interior space, a sheltered courtyard below and a roof garden above. appearing as a floating glass box, the library offers views of every floor through a glazed oculus.
translucent studio and classroom walls create encounters with art throughout the building, while also allowing abundant natural light to enter the space. faculty offices are located on the third floor, while the building’s lower level houses extensive photography darkrooms, computer art labs, and film editing suites.
‘while the building was inspired by the traditional arcaded courtyards of stanford’s historic buildings, its dramatic sculptural presence is unique on campus,’ explained architect charles renfro of DR+R. ‘it is an architecture that both illustrates and contributes to the pedagogical practices of the multiple disciplines housed within.’
‘the new mcmurtry building will further the interdisciplinary investigation of the arts to which stanford is committed,’ commented matthew tiews, associate dean for the advancement of the arts. ‘we believe the arts are a necessary part of a well-rounded education. they stimulate analysis and problem-solving, as well as providing a means for self-expression and connection with the university community. we’re very grateful to burt and deedee mcmurtry, whose extraordinary gift has given life to this pioneering space. I’m confident the mcmurtry building will foster deeply enriching experiences for students and faculty in the department of art & art history and from across the campus.‘





