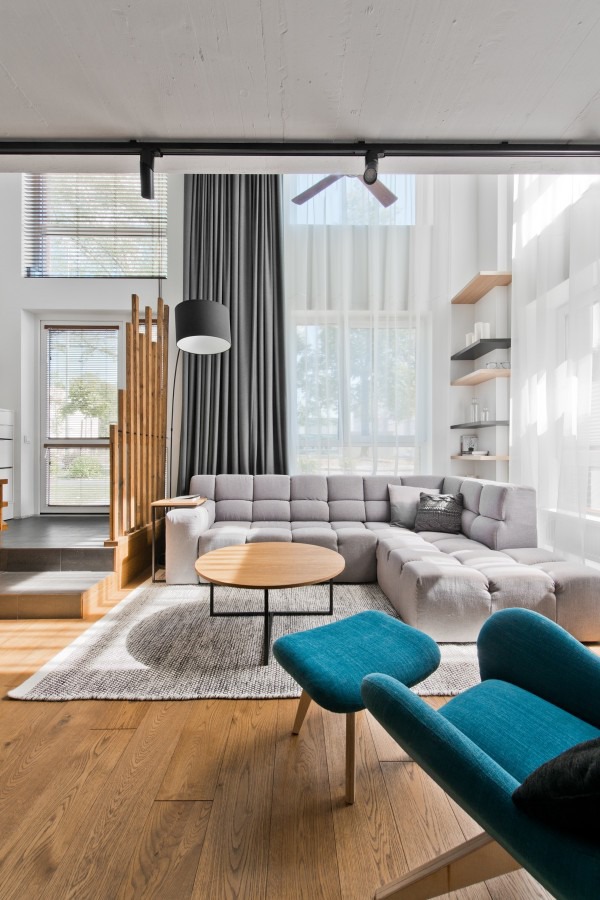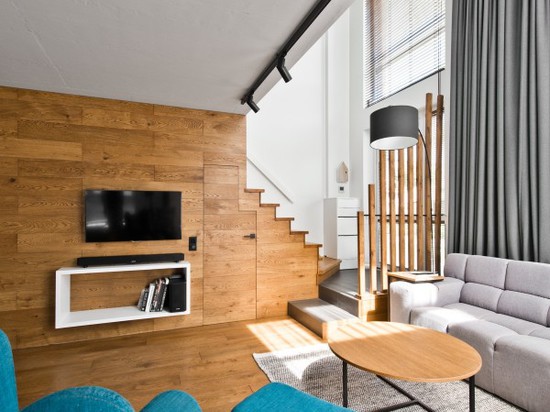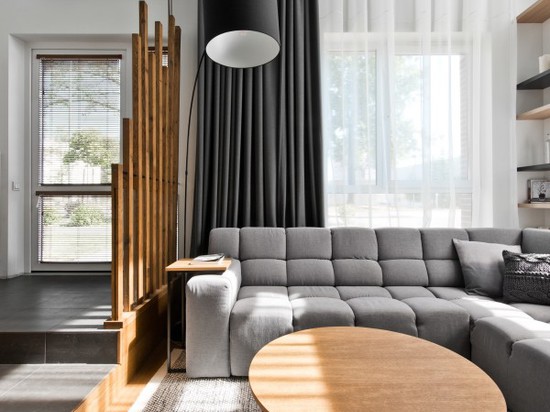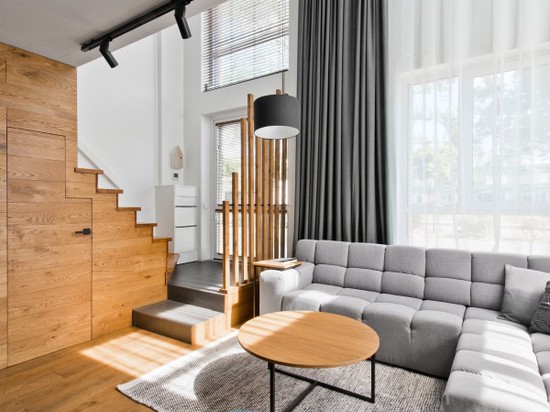
#RESIDENTIAL ARCHITECTURE PROJECTS
Chic Scandinavian Loft Interior
The traditional loft design with no dividing walls and a warehouse feel is not exactly comfortable for everyone.
Still, the open loft aesthetic is ideal for converting old industrial spaces into new, hip living quarters. This apartment in a building known as "Loft Town" in Vilnius, Lithuania, from the architects at InArch, is a perfect marriage of that open, high ceiling, modern and youthful aesthetic, but with an attention to privacy and organization as well. The home featured here, which measures 85 square metres (914 square feet) is a perfect space for a stylish, modern couple who wants both comfort and a chic Scandinavian loft style.
The downstairs area of the house consists of the living room, kitchen and dining area. Each space flows easily together but still has a feeling of separation. The design takes full advantage of the vaulted ceilings by including floor to ceiling windows. The natural light is stunning and perfectly warms the various imperfection sin the wood paneling, emphasizing the textures of the other pieces like the soft tufted couch and nubby area rug.
Up a wide set of stairs (which is not always the case in these types of lofts) is the bedroom. It looks down over the main living areas but also features curtains so that privacy can be assured at all times. The bedroom itself uses a beautiful custom headboard design as the focal point, creating even more of an enclosed space for ultimate comfort and security.
Because the volume of the upstairs bedroom cuts off the vaulted ceiling in the kitchen and dining area, that space feels quite cozy and welcoming. A wood slat window seat and unique cabinetry that isn’t quite aligned give the space an artistic feel without going too edgy.





