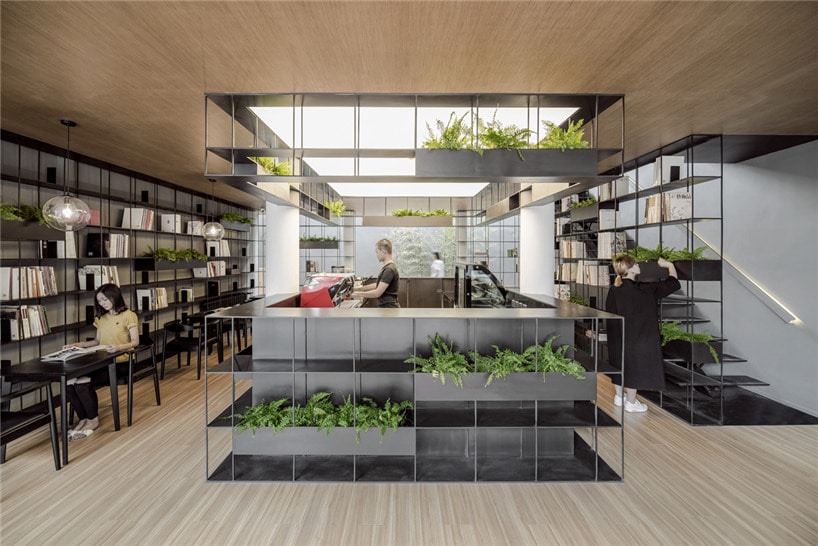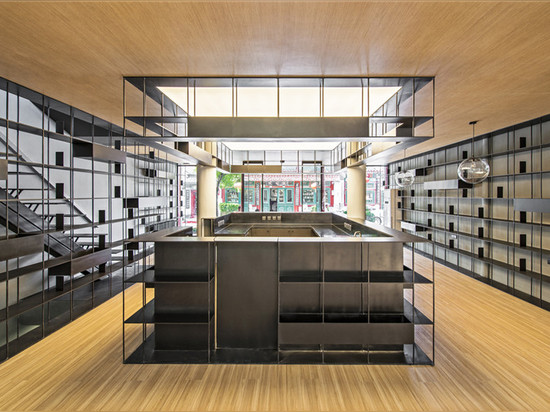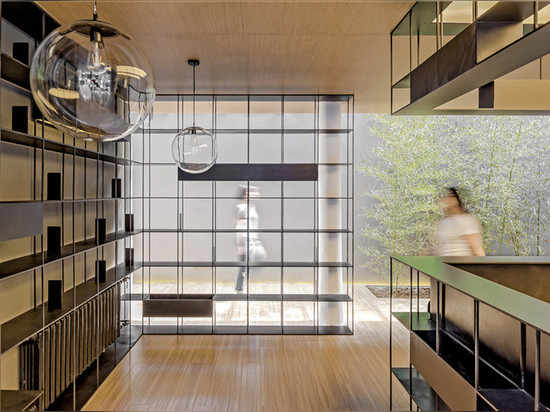
#COMMERCIAL ARCHITECTURE PROJECTS
archstudio blends books, coffee and plants in beijing's bookstore
created by archstudio, ‘rong bao zhai coffee bookstore’ is a project located in a well-known street in beijing that used to function originally as a store selling chinese painting, calligraphy publications and ancient books.
the design concept based itself on the idea that in today’s information era, traditional bookstores need to upgrade their business plan and offer clients something innovative that they cannot get online. the result was to mix the store with a coffee house to attract readers that are also interested in diversified experiences.
the total construction area is of about 300 square meters and is based on the original pole net of the building. its ring-like space distribution allowed to place in the center an island-style area and surround it with an iron bookshelf wall. the center island on the first floor is used as the cashier desk and coffee operating table, the one on the second floor works as a meeting room– a shiny box enclosed by a switchable glass. this glass can be modified so they can be transparent or opaque, giving a flexible use to the space.
in order to change the heavy and rigid feeling of traditional bookstores, a special bookshelf was designed, combining transparent materials with iron bars as vertical support and iron plates as the layer boards. the piece of furniture works not only to store books but to place plants that give readers a sense of nature and tranquility while adjusting the indoor microclimate. LED light strips were installed at the bottom of the plant boxes, providing readers with indirect illumination.
accompanied by a cup of fragrant coffee, people communicate with others, books and nature, creating a relaxing and comfortable reading environment with a slow rhythm.





