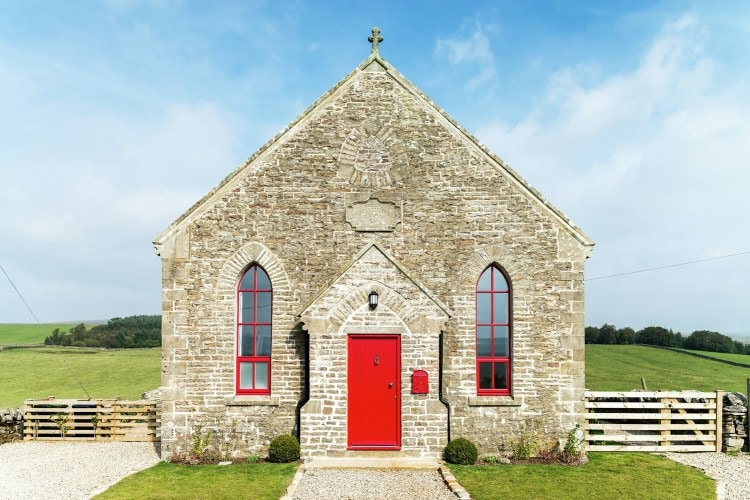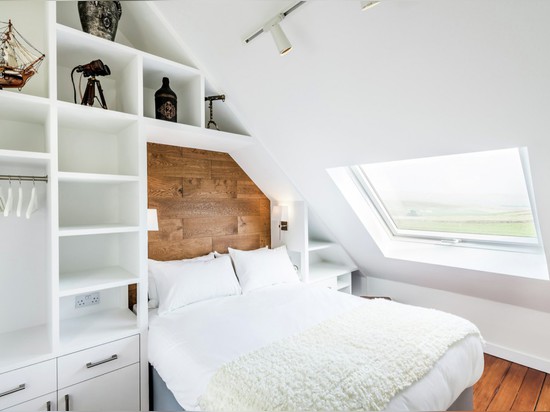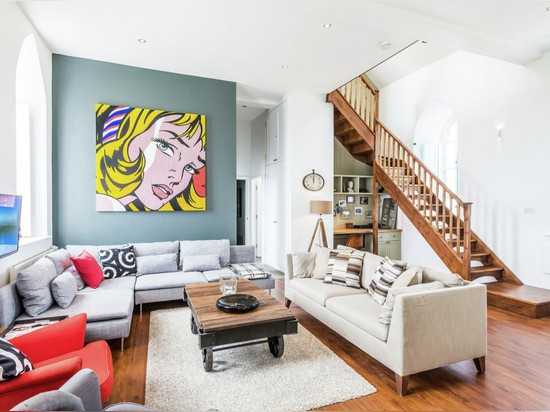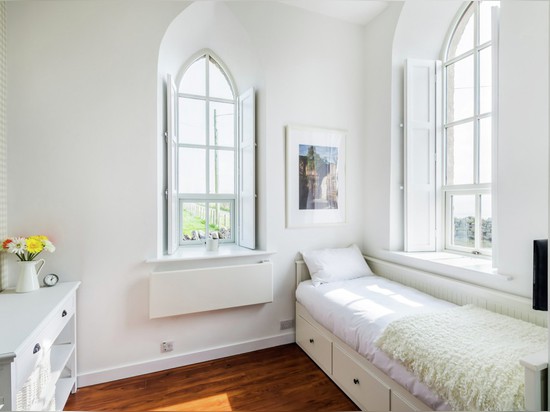
#RESIDENTIAL ARCHITECTURE PROJECTS
EVOLUTION DESIGN CONVERTS 19TH CENTURY CHAPEL INTO HOLIDAY COTTAGE
A once disused building in northern England gets a new chapter
The awarding-winning Swiss architects at Evolution Design have transformed a nineteenth century chapel into a unique, self-service holiday cottage. Located in England’s beautiful North Pennines, the building was vacant for many years and in a state of severe disrepair. Extensive water damage had ruined the interior finishes, the roof had been badly damaged and the rafters needed replacement. Repairing the damage was therefore primordial, but respect for the historic structure remained the principle focus of the renovation.
The originally proposed layout included a living room, kitchen/dining area and three bedrooms on the ground floor, however the architects quickly realized that this would drastically reduce the space of the light-flooded main hall – the defining feature of the chapel. As a solution, the architects proposed a mezzanine level that would enlarge the space without modifying the character of the building. The mezzanine holds three guest bedrooms, while the ground floor is divided into a living area, kitchen/dining space and a fourth guest room.
Bespoke timber frames were made for the Gothic windows and all interior elements were chosen to complement the historical context. The architects privileged natural materials, such as wood and stone, that were at home in the location. Overall, the renovation is a charming, modern guest house that offers visitors an incomparable gateway to all that the region has to offer.





