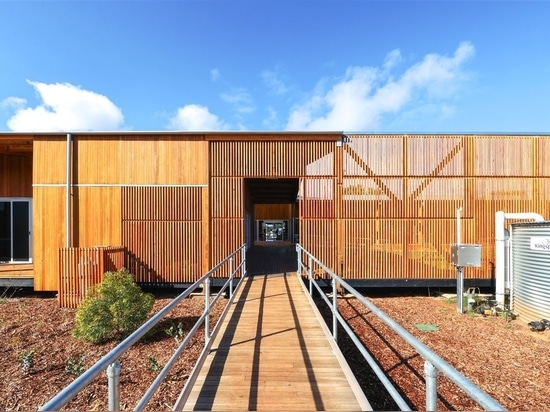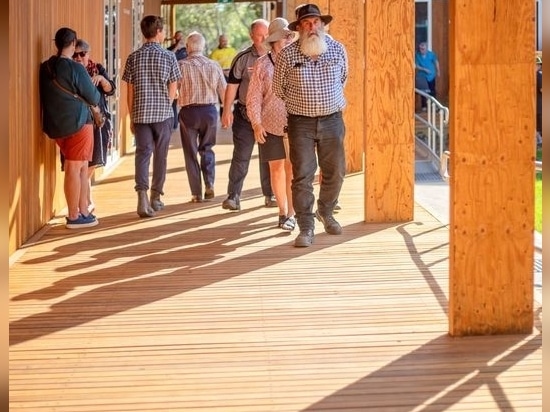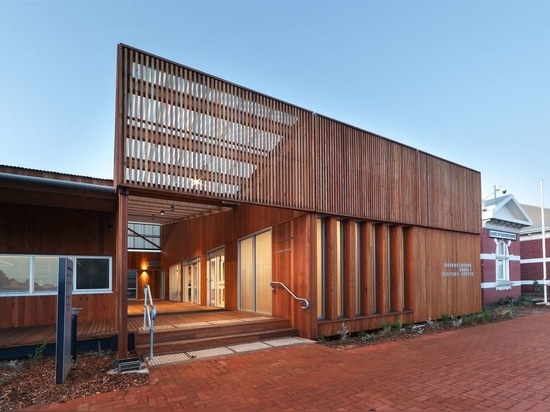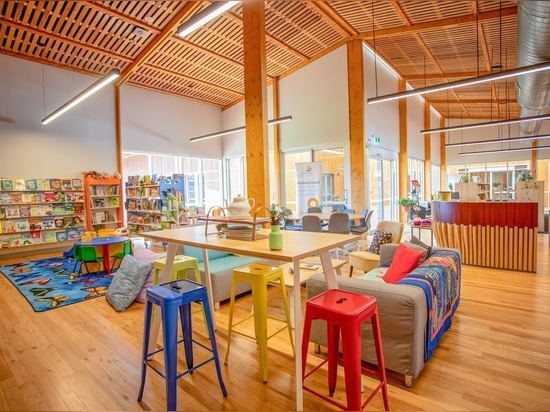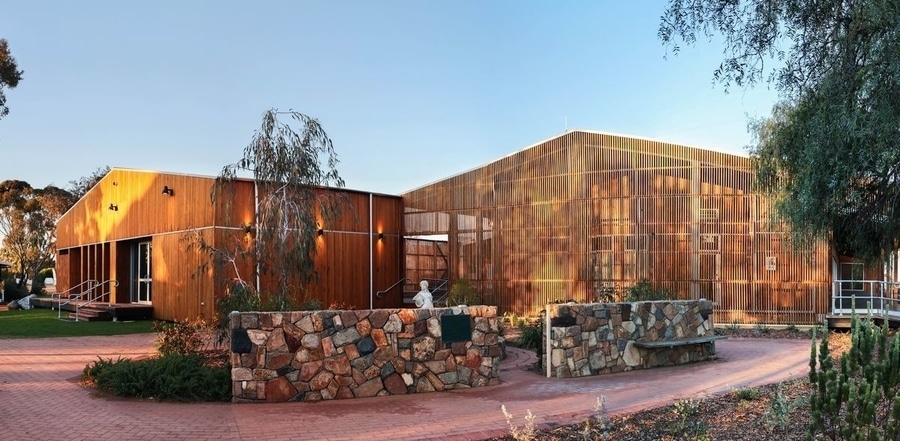
#PUBLIC ARCHITECTURE PROJECTS
Ravensthorpe Cultural Precinct by Peter Hobbs Architects with Advanced Timber Concepts and Intensive Fields
An exercise in economic restraint and exploration of prefabricated construction has delivered “a building that is rigorously public, quietly confident and proudly embraced by the community.”
The design for the Ravensthorpe Cultural Precinct creates a generous, engaging and thoughtfully resolved sequence of public spaces. The building performs the role of a new heart for the town that invites residents and visitors to participate in passive and active recreation. It forms a new meeting place to support both informal and formal activities while accommodating people of all ages.
Like many regional cultural precinct briefs, initial desires for the project heavily exceeded its budget allowances. The architects cleverly responded by exploring and testing economy in structural members, detailing, room sizes and flexibility of use. This was not an exercise to provide less – quite the opposite: a modular system enabled the architects to create more within budgetary parameters. It is here that one is reminded of the deft strategies of the Pritzker Architectural Prize-winning practice Lacaton and Vassal – masters of exceeding what was imagined to be possible. “Economy”, they famously said, “is not a lack of ambition, but a tool of freedom.”
Such strategies satisfy numerous complexities that may often be in conflict, yet, in the case of Ravensthorpe, are mutually inclusive. The project’s repetitive structural sizes, calculated with extreme precision, simultaneously reduce both material and waste, simplifying on-site construction while reducing the risks of building in remote areas. In this respect, the long-term commitment to economy and innovation by the project’s structural engineer, Bill Smalley from Scott Smalley, is a welcome departure from the overdesign for safety that often prevails in regional construction.
Pre-fabrication of the building’s structural frame not only resulted in faster on-site construction, but allowed inspections to occur in Perth prior to transportation. Combined with the clear labelling of building parts, this strategy reduced the risk of on-site misinterpretation. Detailing was also simplified to enable on-site tolerance, allowing for the complexities of remote construction and reduced building inspections. In the flesh, this approach also harmonises the project with its surrounding existing structures, finding a balance between aesthetic appropriateness and buildability. Applied finishes of yellow stringybark complete the timber message, capitalising on the precision of local craft where it is best incorporated.
Driven by a strong desire to reduce not only waste but material, Ravensthorpe Cultural Precinct employs a combination of LVL and off-the-shelf timber components that has significantly reduced the quantity of timber used in comparison to an equivalent mass timber construction. This is an area of ongoing research for Patrick Beale of Advanced Timber Concepts, whose earlier Pingelly Recreation and Cultural Centre (PRACC) (with Iredale Pedersen Hook Architects) created significant cost, time and material savings, demonstrating the capacity to incorporate large scale timber construction in Western Australia. While PRACC identified the advantages of timber construction and helped enable it in WA, Ravensthorpe Cultural Precinct is the first significant test of Western Australian companies to fully embrace this methodology.
There is rigour and restraint in the use of timber, but also delight in the atmospheric quality resulting from this material exploration. Spaces are carefully entwined between interior and exterior, bound by illuminated – and variously proportioned – verandah spaces. Significant skill has been demonstrated in creating a building form appropriate for this site – one that creates bridges between disparate buildings of country sheds and historic town-based masonry structures. The generous verandah that acts as a welcome point to the centre also completes the pattern of historic street frontage, while the interconnected walkways throughout extend programmatic opportunities. Public facilities are placed to support adjacent park activities and visiting tourists.
An outdoor and partially covered auditorium space is strategically embedded into the design, allowing informal use on a day-to-day basis between formal events. While this facility was originally briefed to be external and isolated from the new building, the architects identified the increased value of collecting it as part of the project and quietly fought to protect it from critics.
As noted by the 2021 Pritzker Architecture Prize jury in reference to Lacaton and Vassal, “Through … illustrating that the best architecture can be humble and is always thoughtful, respectful, and responsible, they have shown that architecture can have a great impact on our communities and contribute to the awareness that we are not alone.” This is a building that is rigorously public, quietly confident and proudly embraced by the community.
Details
Project
Ravensthorpe Cultural Precinct
Architect
Peter Hobbs
Perth, WA, Australia
Project Team
Peter Hobbs, Patrick Beale, Daniel Giuffre, Robyn Diggins, Mark Ainsworth, Isabel Hammett, Paula Della Gatta
Building certifier
Resolve Group
Contractor
Devlyn Construction
Hydraulic, Mechanical, Electrical, ESD, Acoustic and Fire
Stantec
Interiors
Agnew Interiors
Landscape architect
Plan E
Landscape consultant
Antoinette Vincent
Quantity surveyor
HW & Associates
Structural and civil engineer
Scott Smalley Partnership
Aboriginal Nation
Built on the land of the Wudjari people.
Site type
Rural
Status
Built
Category
Public / cultural
Type
Community, Community centres, Mixed use, Public / civic, Visitor centres
