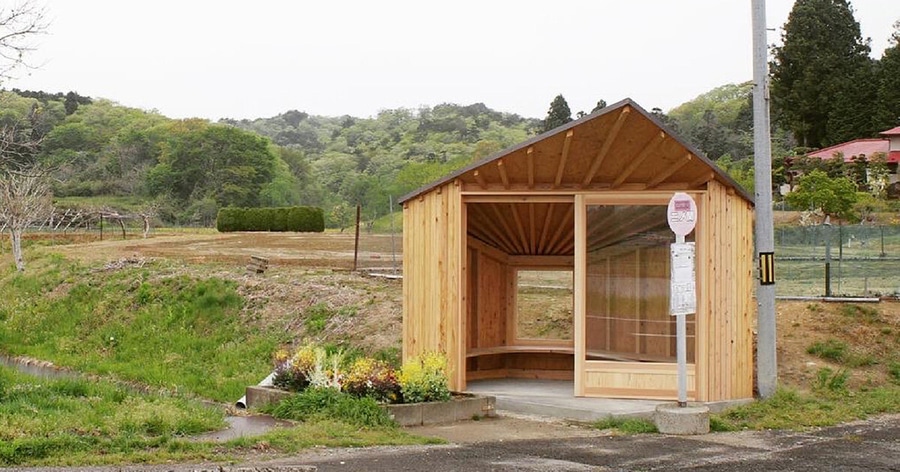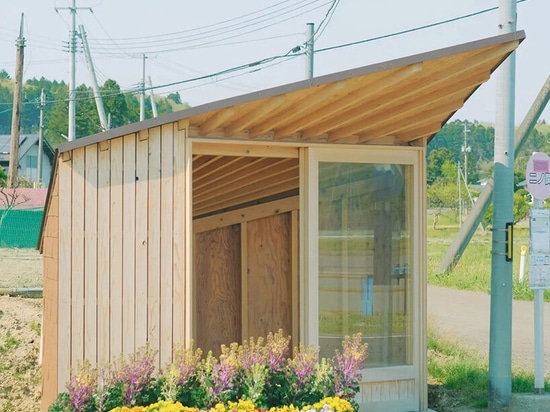
#LANDSCAPING AND URBAN PLANNING PROJECTS
Fan-shaped bus stop by Ginga Architects welcomes schoolchildren in rural Japan
Ginga Architects unveils bus stop with tea house aesthetics
Ginga Architects, led by Koji Takeda, completes a 3.3-square-meter bus stop in the rural landscape of Ninomiya City, Tomiya, Miyagi Prefecture. Inspired by the architecture of traditional Japanese tea houses, the project reimagines a space for the local community, particularly children, who use it daily to commute to and from school.
The facade of the structure is shaped like an open fan facing the street, featuring glass fittings and carefully angled woodwork that allows clear visibility of the interior. Inside, a U-shaped bench creates an ergonomic seating arrangement. The front of this bench is tall enough for adults to comfortably stand against, while its back section is positioned for seated users, offering just enough clearance for the head when leaning back.
Replacing an uninviting shed with a children-friendly structure
With this bus stop, the Japanese team of Ginga Architects replaced an aging 5-square-meter shed, which had a dark and uninviting atmosphere. Many children were hesitant to use the previous structure, prompting a local carpenter to develop a small, handcrafted, functional, and inviting alternative. By retaining the existing foundation, the design optimizes the two-tatami mat footprint, splitting it into two distinct zones: a covered interior space occupying two-thirds of the area, and a semi-exterior space protected by deep eaves. This arrangement allows users to stay dry while waiting for the bus, even if they prefer to remain outside.
Handcrafted details and a training ground for carpenters
One of the standout features of the bus stop is its handcrafted construction, which incorporates traditional carpentry techniques. Unlike prefabricated or machine-cut woodwork, the intricate diagonal axis and rafter details were meticulously chiseled by hand. Ginga Architects’ approach ensures a high level of craftsmanship but also acts as a valuable training exercise for young local carpenters, who honed their skills in handcarving during the project. The rafters, which converge at the base of the fan-shaped facade, were individually crafted, adding a tactile, human element to the small structure.
Project info:
Name: Tomiya Ninoseki bus stop
Architect: Ginga Architects – Koji Takeda | @takeda_k07
Location: Ninomiya City, Tomiya, Miyagi Prefecture, Japan
Area: 4.9 square meters





