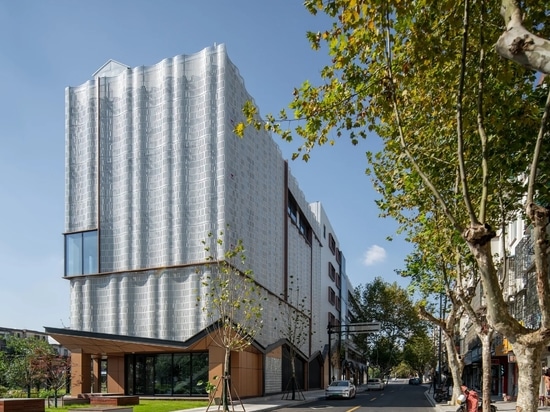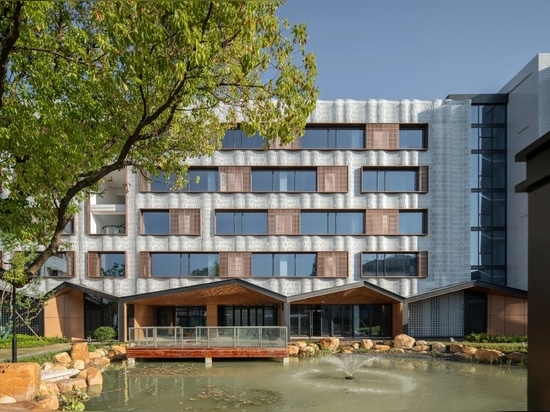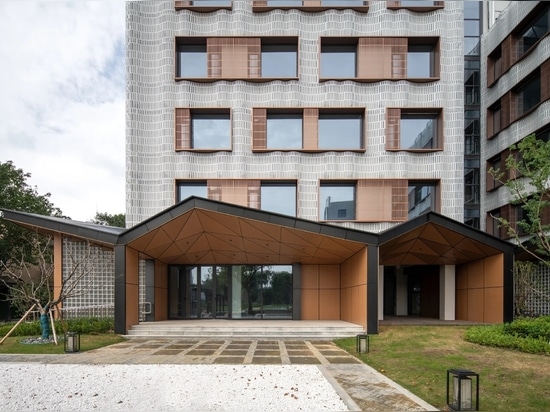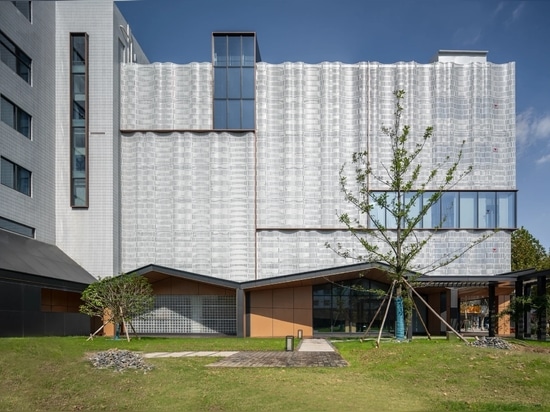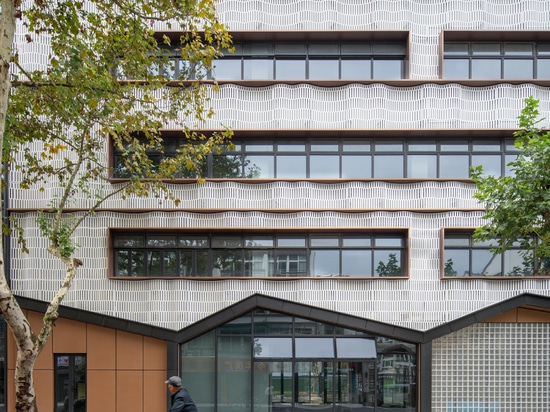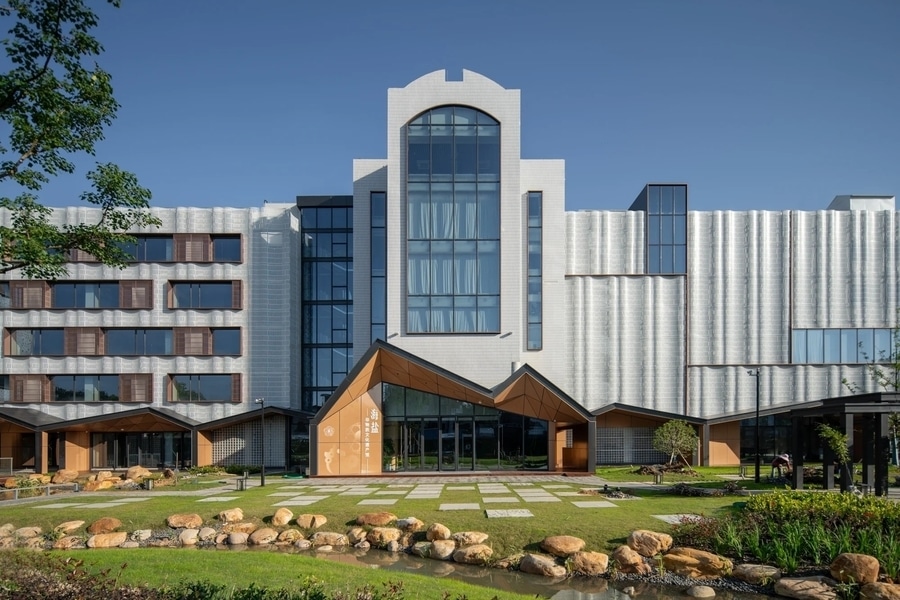
#PUBLIC ARCHITECTURE PROJECTS
Haiyan Intangible Cultural Heritage Museum | LYCS Architecture
Recently, the “Rebirth of Heritage” Yangjianong District Supporting Facilities Project in Haiyan County, Jiaxing City, designed by LYCS Architecture, was officially completed.
The project, covering a total area of 7,211 square meters, encompasses diverse functionalities such as exhibition and training spaces, boutique homestays, and commercial facilities.
The project includes the Haiyan Intangible Cultural Heritage Museum (referred to as the "Heritage Museum"), which has recently commenced trial operations. The museum's façade renovation incorporates undulating perforated aluminum panels, featuring horizontal lines and vertical elements that blend the old with the new while exuding a distinctly modern aesthetic.
Additionally, the project restores the historic "Twin Pools Impression," a renowned scenic feature of Haiyan, and introduces a boutique guesthouse to provide a tranquil retreat. This new cultural landmark breathes fresh vitality into preserving and inheriting Haiyan's rich intangible cultural heritage.
Preserving Inheritance
Haiyan, a county with a profound cultural heritage in Zhejiang Province, is renowned for its intangible cultural assets. These include the Haiyan Opera, one of the earliest opera styles in China and known as the “ancestor of Southern Opera”; Haiyan Yellow Wine, a significant representative of Jiangnan’s wine culture; and the Rolling Lantern Dance, which weaves folk legends into everyday life. In recent years, Haiyan has prioritized the preservation of intangible heritage, integrating traditional crafts with tourism to revive traditional culture in contemporary contexts.
The former Haiyan Electric Instrument Factory, located at the intersection of Wenchang West Road and Qiyuan Road, is surrounded by key cultural attractions, including Qi Garden, Duwu Garden, Zhang Leping Memorial Hall, and the Haiyan County Museum, making it an ideal location for the ICH Museum. In 2022, an urban renewal initiative began at the factory’s site, marking a new chapter for this historic area.
"We do not protect for the sake of protection but to bring vitality to traditions in contemporary society."
— Xi Murong, Poet and Painter
Reviving Legacy
With the advancement of industrial upgrading in China, the demand for revitalizing industrial buildings from various eras in urban areas is steadily increasing. In the renewal practices of LYCS Architecture, Iconic large-scale industrial complexes such as Hanggang stand out for their rich histories, profound cultural significance, and vast footprints. These sites have become architectural marvels and ideal platforms for developing cultural and tourism industries. In contrast, small to medium-sized industrial buildings often have shorter histories, smaller scales, and more conventional forms. However, the need for their renewal is far more widespread. Finding ways to breathe new life into these structures has become a key focus of LYCS Architecture's exploration in this project.
The former site of the Haiyan County Power Meter Factory, established in the 1990s, is a typical small to medium-sized industrial building. The design employs a combination of strategies for revitalization, including "demolition, restoration, preservation, renewal, and integration."
Demolishing Temporary Structures
The site was initially burdened by temporary structures, obstructing its connection to surrounding cultural landmarks. Along Qiyuan Road, temporary buildings blocked urban interfaces, while parts of Wenchang West Road were occupied by low sheds and walls that limited public access and disrupted visual continuity. The design team removed these barriers, widened roads, improved pedestrian and vehicular circulation, and reconnected the site to Qi Garden and the Zhang Leping Memorial Hall, creating a cohesive urban space.
Preserving Historical Symbols
The two main buildings on-site, the North and South Blocks, feature reinforced concrete frames. Years of use had left their façades and interiors in severe disrepair. The design preserved the industrial aesthetic of the Electric Instrument Factory’s original façade, with its distinctive 1990s style, while updating its roof and structural elements to facilitate a dialogue between past and present.
Revamping Facades
The new architectural façades adhere to the “dialogue between old and new” principle, respecting the historical context while incorporating modern elements. Intangible heritage motifs were reinterpreted into contemporary patterns, with ripple-patterned perforated aluminum panels enveloping the structures.
Under soft light, these panels harmonize with the original brick facade in scale and tone.
Under strong sunlight, the curved panels cast shifting shadows, evoking rippling water, a nod to the elegance of traditional architectural decoration.
For the boutique homestays, the façade design includes outwardly projecting light wells, emphasizing spatial rhythm. Bronze-toned aluminum panels contrast with the “restored” wall surfaces, blending traditional aesthetics with a refined, inviting ambiance.
Integrating the Corridor
New architectural elements inspired by traditional Haiyan residential styles were introduced at the ground level. A series of continuous pitched roofs echo the vernacular architecture, linking the ICH Museum, historic doorways, and boutique homestays into a cohesive corridor that traverses the site.
The corridor, a newly introduced architectural feature, creates an engaging contrast with the restored façades, weaving old and new into a unified narrative.
Glass bricks and bronze-toned metal panels were chosen for the corridor’s façade materials, enhancing the site’s cultural atmosphere while adding a contemporary flair and improving visual identity.
Restorating Twin Pools Scenic Spot
At the heart of the site lay a pond, the historic location of the Twin Pools Scenic Spot. The design restored this landmark, integrating elements like the Rolling Lantern Dance to craft a dynamic garden landscape, providing a serene setting for both residents and visitors.
Conclusion
The Haiyan Intangible Cultural Heritage Museum Project bridges tradition and modernity, serving as both a cultural experience for visitors and a catalyst for regional economic growth. It also represents a significant exploration of adaptive reuse for small- and medium-sized industrial buildings, showcasing how history and modern design can merge into a harmonious and inspiring whole.
