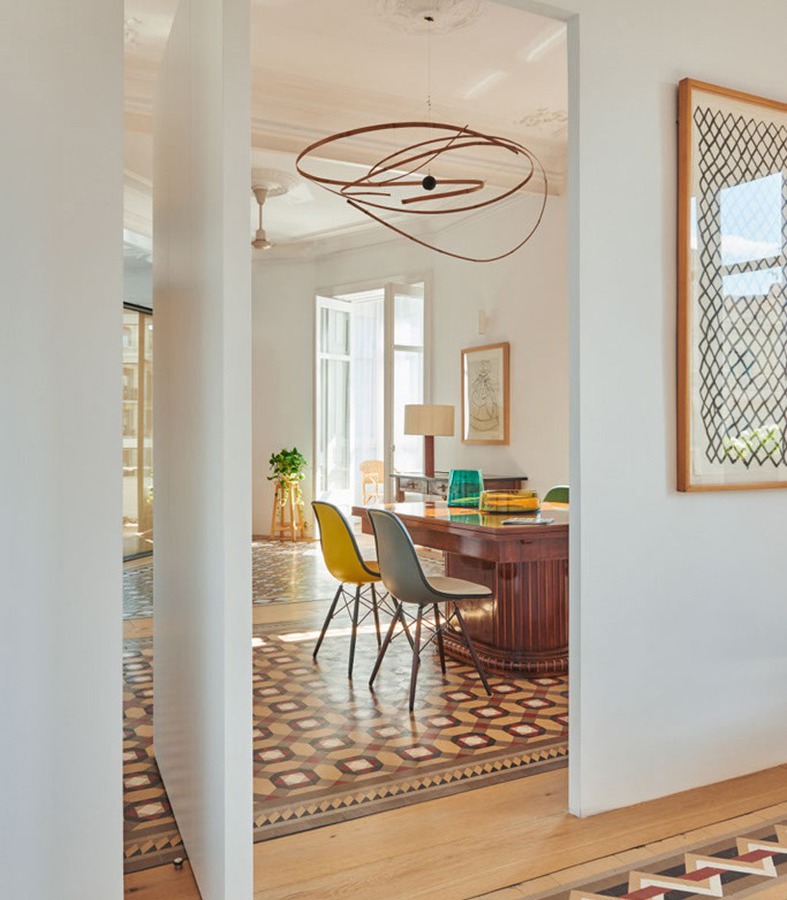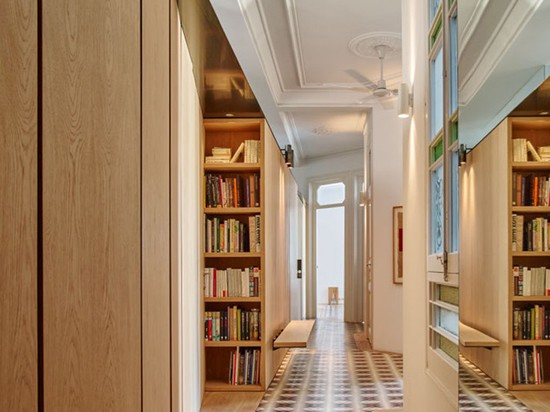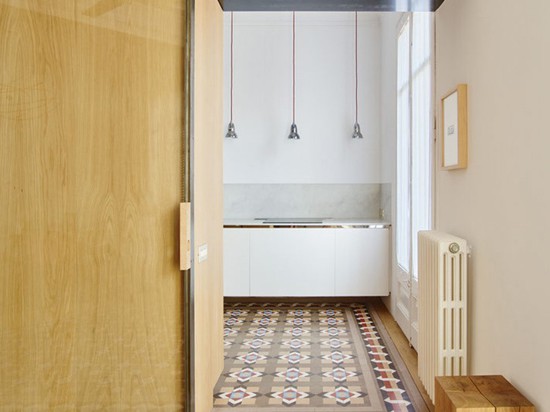
#RESIDENTIAL ARCHITECTURE PROJECTS
built architecture balances existing + new in apartment renovation in barcelona
when faced with the renovation of the ‘AB house’ apartment in barcelona, built architecture faced the challenge of finding a balance between the existing location and their new ideas that wanted to recover and revalue the features of the original site while getting rid of any element that bloated the vision and distressed the perception of space.
the final result needed to be, in their opinion, wide and clear. to accomplish this, the first step was diffusing the central corridor in order to merge the rooms surrounding it. to do so, a new piece of furniture was created allowing it to flow along the length of the apartment. this element also serves as a divider between the social and private zones by creating three different areas as well as lots of storage and organization.
the public area is located on one of the sides and consists of a sitting room, dining room and library, all of which are connected to the main facade of the building, enjoying the best views and orientation. service spaces cleverly located in the apartment include a kitchen, dining bar, guest room and auxiliary bathroom equipped with a convenient double access. the main suite is generated by four spaces located in a spiral circulation from its entrance. it starts in a dressing room and flows into an office in the veranda, a king bed attached to a new headboard and ends up in the natural lighted bathroom, thanks to the generous interior patio aperture.
the design recovers and uplifts both the original modernist mosaics and the high ceilings with gypsum mouldings. the project frames all recovered mosaic with a natural oak tree parquet which resemble colourful carpets mounted on the pavement. the central furniture element, built with the same natural oak tree, rises from those frames as a great sculpture that contracts and fractures itself in order to fly over the mosaic and to achieve precise alignments with the parquet. all design solutions aim to activate the space contiguous to this central piece, furnishing it with functionalities and activity.





