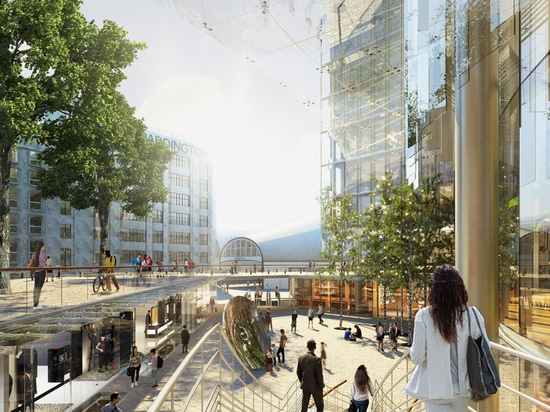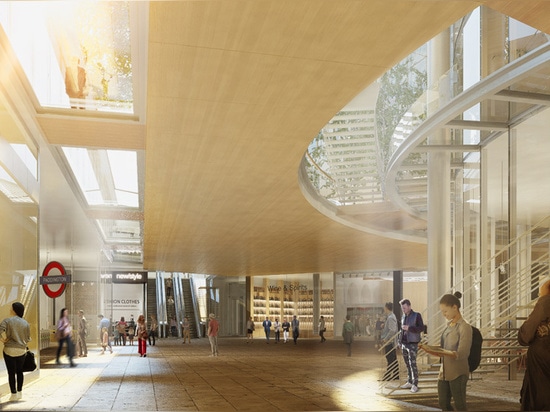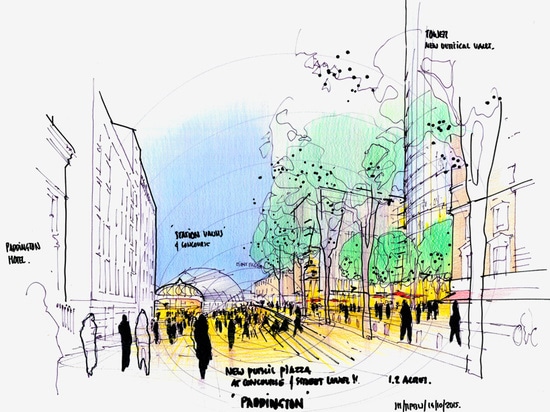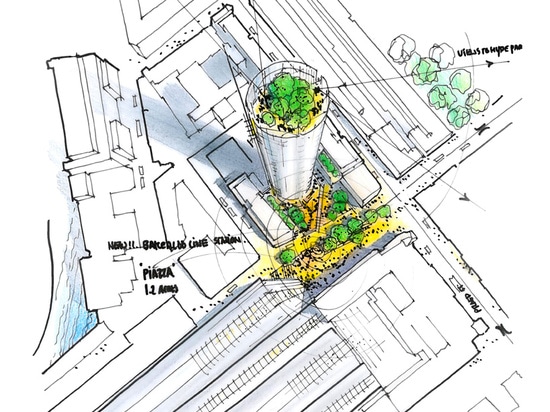
#LANDSCAPING AND URBAN PLANNING PROJECTS
renzo piano reveals cylindrical tower for london as part of paddington development
renzo piano is set to construct another high-rise building in london, after plans were revealed for a 224 meter tower that will form part of paddington’s redevelopment.
the mixed-use development will include over an acre of public realm, 200 new homes, and various offices and retail outlets, forming a destination that will coincide with the 2018 arrival of crossrail. when complete, the cylindrical 65-storey tower will be one of the capital’s tallest structures.
great western developments ltd, a subsidiary of singapore publicly listed hotel properties limited, and its development partner sellar property group, has unveiled proposals for 31 london street, the former royal mail sorting office situated adjacent to paddington railway station. in order to meet growing demands on the region’s infrastructure, the vast scheme is designed to ease congestion in central london.
‘the creation of urban public realm has been at the forefront of our design,’ explains architect renzo piano. ‘the current public realm in paddington is poor, with congestion in and around the entrance to the bakerloo line leading to frequent closures. this scheme looks to remedy those issues, while creating a wonderful sense of place which paddington greatly needs.’
the proposed development will significantly enhance connectivity for the bakerloo line, with an elegant building topped with an open-air roof garden offering panoramic views of london. the public space will also improve connectivity to st mary’s hospital and blend with the hospital’s own emerging masterplan. planning application for the project will be submitted later in 2015.




