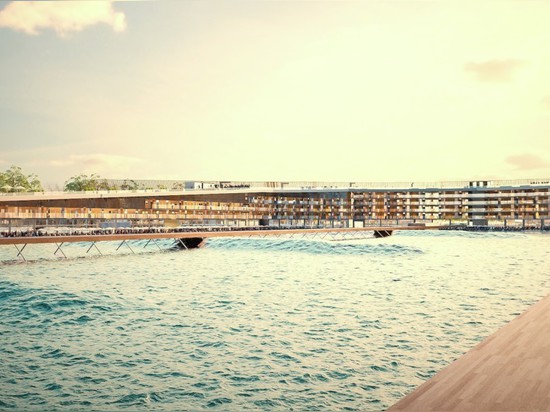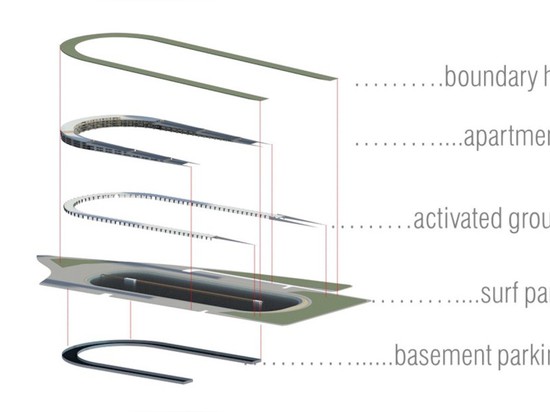
#PUBLIC ARCHITECTURE PROJECTS
Architects want to transform this football stadium into a giant wave pool
It’s always sad when a cultural landmark gets shut down, but it’s even worse if both the building and its history are bulldozed without a second thought.
Fortunately, architecture firm MJA Studio wants to rethink the fate of Subiaco Oval, a primary football stadium that may be slated for closure in the Australian city of Subiaco. In response to possible shut down, MJA Studio proposed transforming the sports stadium into a mixed-use complex with a giant man-made wave pool at its heart.
MJA Studio’s mixed-use proposal is named the Subi Surf Park after its claim to “deliver the highest quality man-made waves on the planet, and the most authentic surfing experience for new and existing surfers of all ages, experience and ability.” Equipped with URBN SURF Group WaveGarden technology, the lagoon would be larger than the stadium’s current footprint and filled with the same amount of water required per annum to irrigate the stadium’s lawn. The water body would be enclosed by a tapered structure built from concrete recycled from the original stadium and topped with turf.
The new architecture would house apartments, a permanent 3,000-square-meter marketplace, a 6,500-square-meter Market Square, and a WA Football Hall of Fame with exhibits on Australian football history and art installations. The sloped structure is topped by a green roof and forms the section known as Boundary Hill, a 12,800-square-meter park extension to the adjacent Kitchener Park. The built form’s 1:20 gradient allows for disabled access without the need for handrails and casts a shadow that’s 25% smaller than the shadow cast by the original football stadium.





