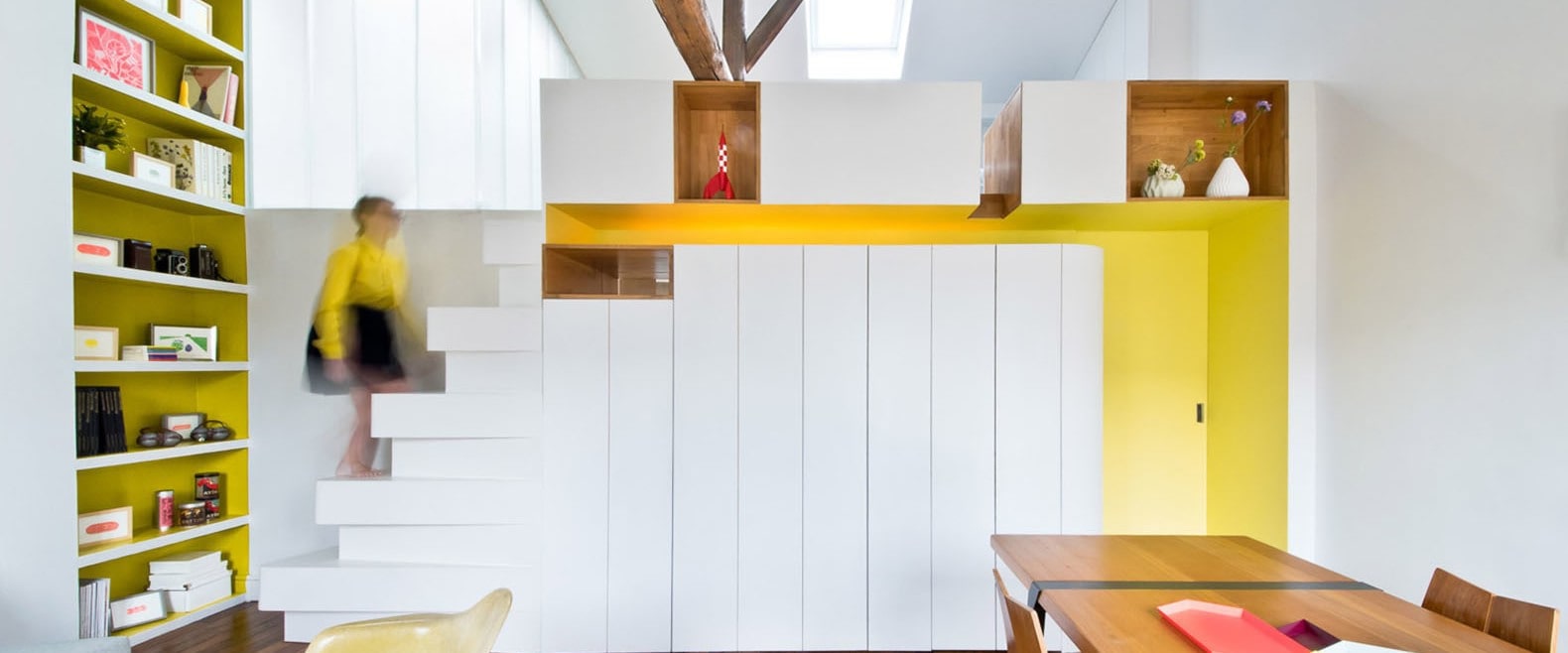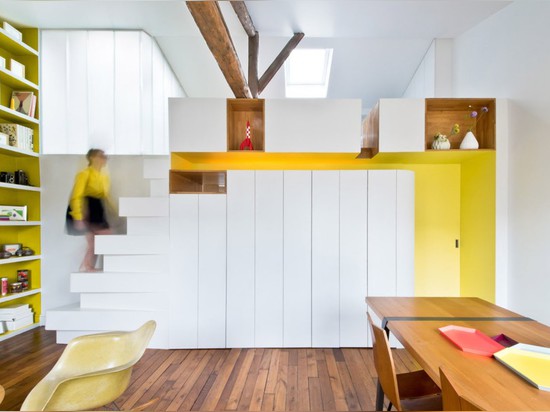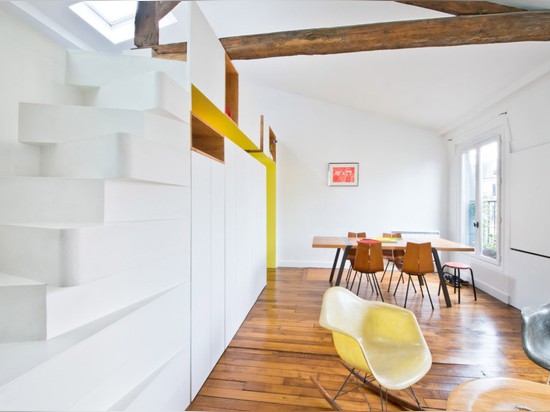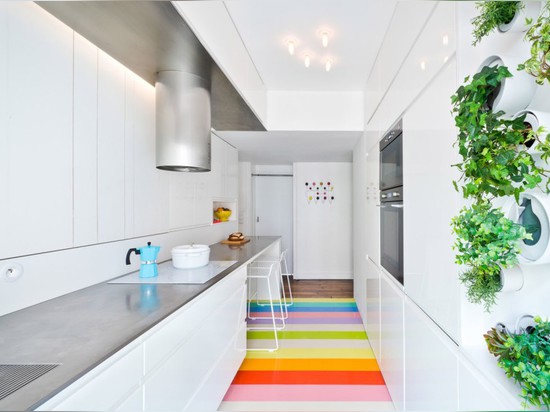
#RESIDENTIAL ARCHITECTURE PROJECTS
Fashion designer’s stylish tiny apartment in Paris has its own vertical herb garden
This 72-square-meter apartment on the top floor of a 19th-century Haussmann-era building in Paris is small, but spacious.
Thanks to its recent renovation, it now features a vertical herb garden, rainbow-striped flooring and a custom-made staircase. New York-based studio SABO Project renovated the space for a fashion designer to make the space both functional and stylish.
Named Hike, the renovation project included optimization of the existing space. The architects removed all non-load-bearing walls to accommodate a kitchen, bathroom and bedroom on one side and an open space with the living room and dining area on the other side. It also incorporates a mezzanine guest bedroom. Storage for clothes was built into various parts of the small apartment, including a multifunctional wall beneath the mezzanine.
The staircase leading to the mezzanine guest bedroom is also built into the multifunctional wall. The irregular-shaped steps reference the hilly neighborhood of Montmartre. “Living in Montmartre requires a physical commitment that not everybody is willing to make, and getting to this home in particular can sometimes feel like an achievement in itself,” said SABO Project’s founder Alex Delaunay.





