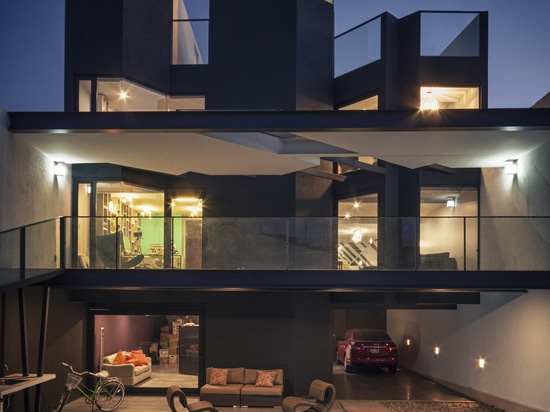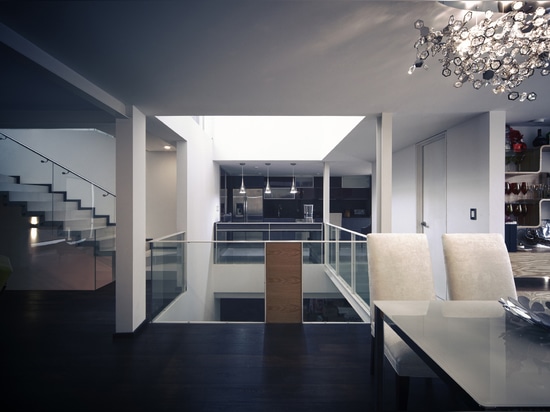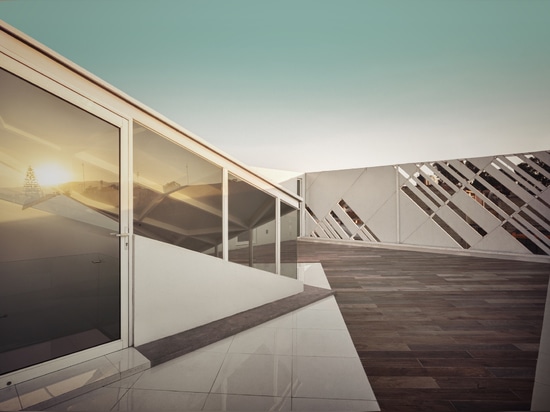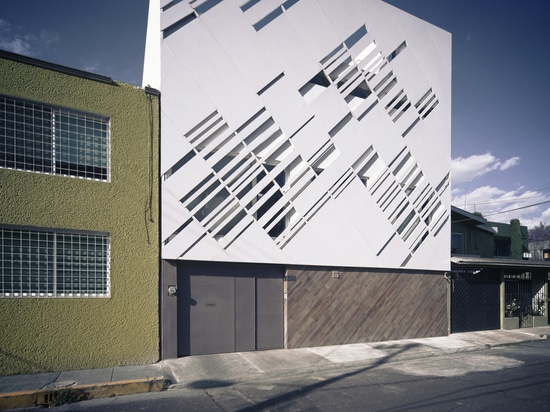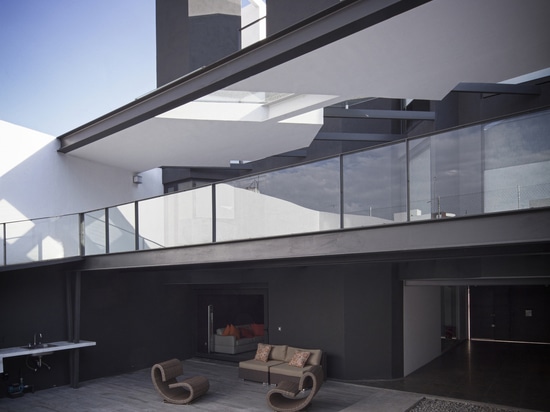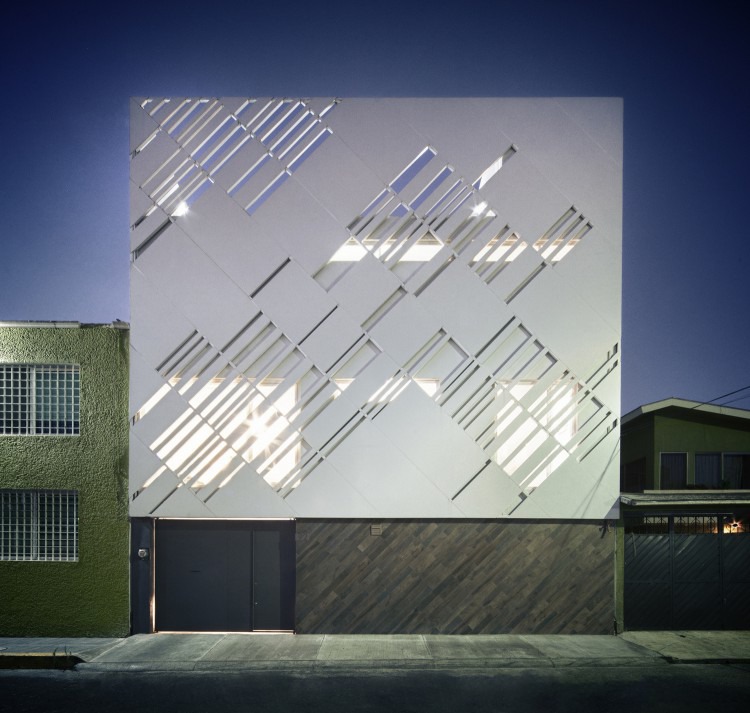
#RESIDENTIAL ARCHITECTURE PROJECTS
ZURITA BOX BY DARKITECTURA
Darkitectura adds a bright geometric facade to a Mexico City renovation
Sometimes, architecture turns outwards and serves as a showcase of life. More frequently, however, architecture turns inward, closing itself off from prying eyes and creating secret havens just waiting to be discovered. Such is the case with the Zurita Box in Mexico City.
Mexican architecture firm Darkitectura renovated a building from the late 1980s, turning it from a street facing, mixed-use building into an intimate residential haven. They did so with a pierced ACM panel facade that provides light, ventilation, thermal and acoustic insulation as well as privacy.
As the street-facing facade becomes more introverted, the architects increased the relationship between the residence and the back courtyard by relocating the principle living areas to the rear of the home.They also opened the building vertically to create a better flow of space and created a terrace to serve as a transitional space between the interior and exterior.
As a final touch, the rooftop was transformed into a second terrace with a domed structure that again joins interior and exterior.
