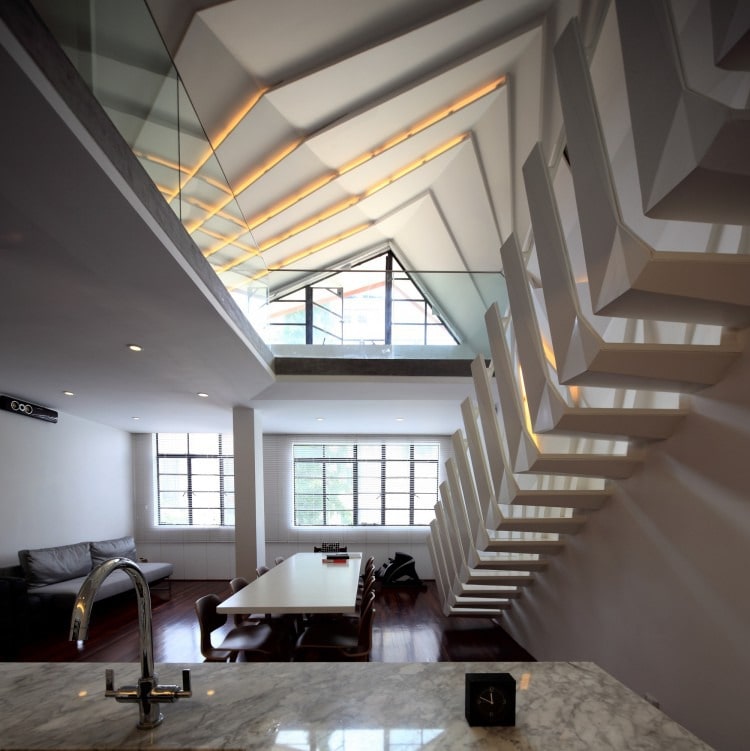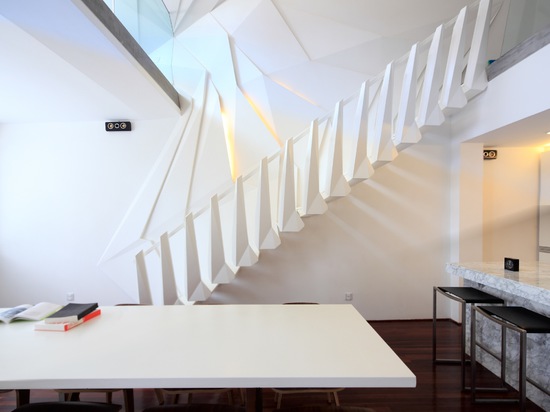
#RESIDENTIAL ARCHITECTURE PROJECTS
WULUMUQI ROAD ROOF HOUSE BY SKEW COLLABORATIVE
A Chinese contemporary renovation preserving the past
Sometimes, all an architect needs is a simple idea, a seed that will grow and blossom into an innovative creation. It can be a simple geometrical shape, like a triangle. In the case of the renovation of an old 1930’s Chinese building, SKEW Collaborative decided to take the triangle-shaped window as a starting point and make this idea evolve throughout the apartment. By partially demolishing the original roof, the architects gave way to build an attic that took the form and shape of this triangle window, expanding it over and over. The shape is extrapolated to the ceilings and going towards the walls up to the staircase. The overlapping triangle shape leaves space for artificial lights to shine around the edges, adding to the idea that light comes and spreads through the triangle shape.
Among others, this renovation presents two major perks. The first one is that the architects were able to place the room into the illuminated attic, thus gaining enough space downstairs to reorganize the main floor as an enlarged loft-like living area with an open kitchen. The second is the great use of recycled materials of the original building, allowing them to keep the carbon footprint to a minimum. At last, the preservation of the original shape of the building maintains a connection with the 1930s architectural heritage of the surroundings.





