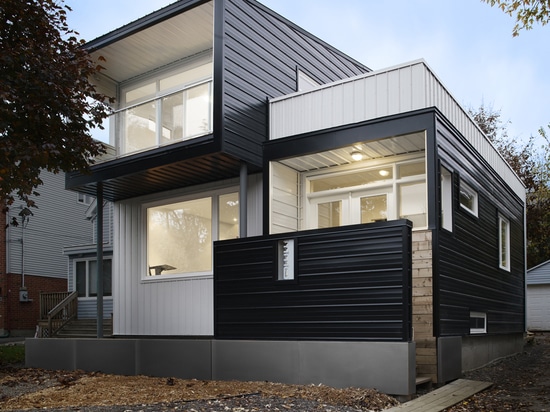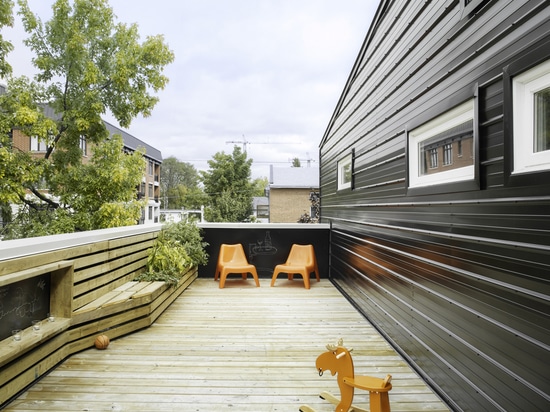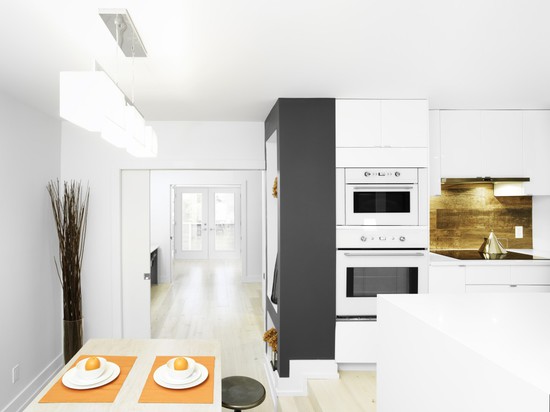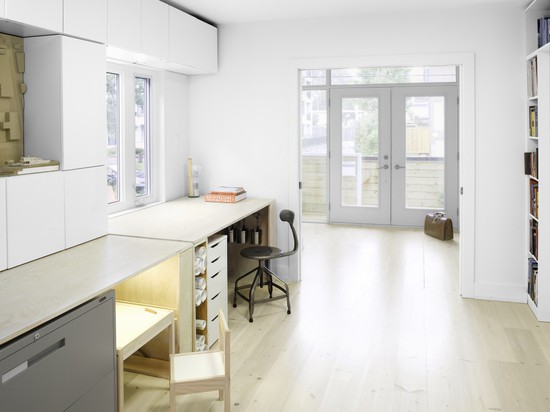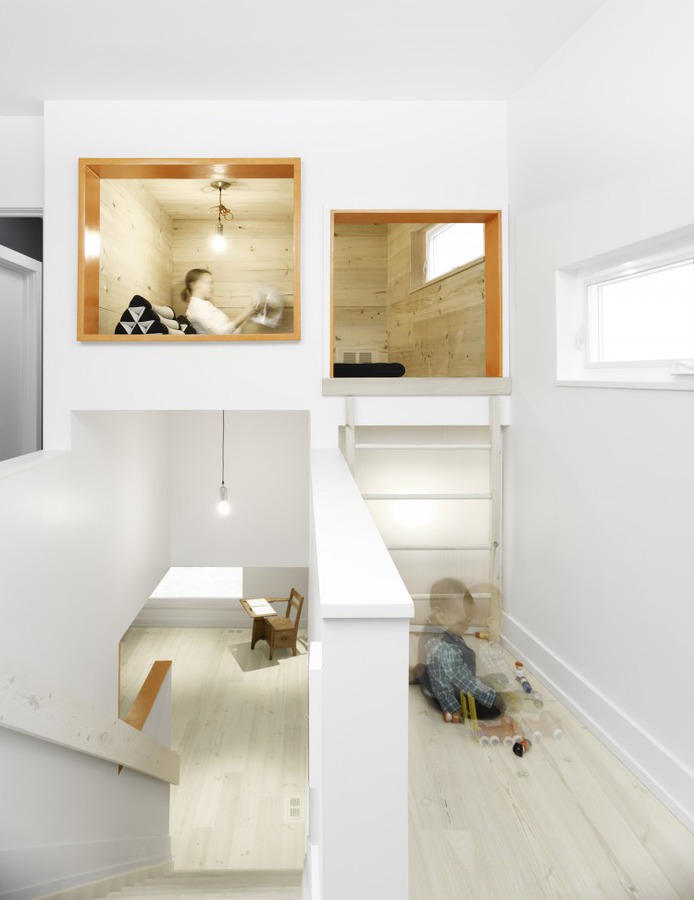
#RESIDENTIAL ARCHITECTURE PROJECTS
WINONA HOUSE IS ORGANIZED INTO INCREASING ZONES OF PRIVACY
A chic renovation of a small family home by 25:8 Research + Design
Winona House is the renovation of an existing residence in Ottawa, Canada. The inhabitants had outgrown the original home and had intended to expand the space with a second level. However, due to structural degradation, a second storey addition was impossible, leaving the owners with the choice to move or demolish. Due to the home’s desirable location, the decision was made to raze the old structure and rebuild while maintaining the home’s original footprint.
Local architecture firm 25:8 Research + Design was solicited for the new design. Through black and white metal cladding, the architects differentiated between the volume of old structure (white) and the new additions (black). An angled cantilever protrudes from the newly added second storey which appears to float above the ground floor. It is indeed designed as a “pod” and independently supported by columns made of recycled steel.
The house uses stairways to organize the home into varying levels of privacy. As visitors step up from the entry, they are welcomed into the ground floor which contains the home office, powder room, dining room and foyer. Here, sliding doors can isolate the rest of the house during business hours. Personal guests of the family are welcomed up a few steps into the true realm of the family: the kitchen and living room. From here, a final stairway leads to the family’s bedrooms.
Creating a link with the region’s timber industry, the home’s pine board flooring is cut from reclaimed logs that were recuperated from the Ottawa River. The white wash finish brightens the boards and complements the neutral pallet of black, white and charcoal grey that dominates the home. Splashes of orange mark openings, cutouts and stairwells.
The eight degree angle of the cantilever left an awkward space that the architects filled with the home’s most endearing feature: a play alcove for the family’s young child that leads to a very private reading loft. The little haven of peace is the ultimate level of privacy in the residence and a retreat for the owners.
