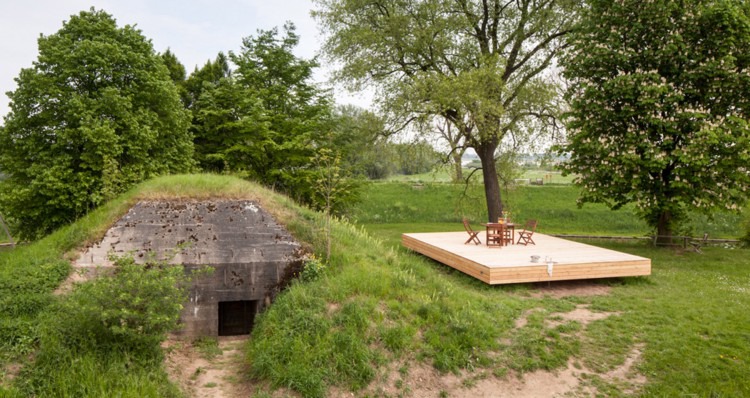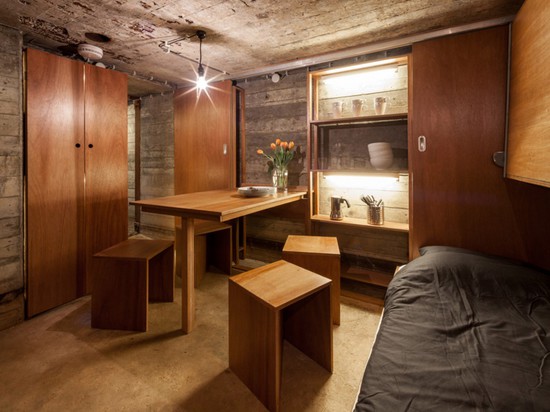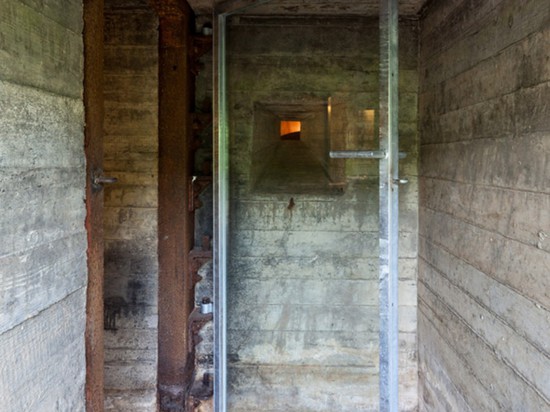
#RESIDENTIAL ARCHITECTURE PROJECTS
WAR BUNKER REFURBISHMENT BY B-ILD
An abandoned war bunker transformed into a highly original holiday home
A war bunker might not be the first place that pops to mind when you think of going on holiday, but the Belgian studio B-ILD‘s renovation of a bunker in the Netherlands might change your mind. Or not. We have to admit that we find the concept of being underground in a very small space rather anxiety inducing, but the historical and unique experience might be worth some incidental claustrophobia.
Half-buried in the lush greenery near Fort Vuren, the bunker was part of the old Dutch waterline defense system that has not been in use since the end of the second World War. The bunker measures a mere 3 m by 3 m and is only 1.8 m high. To best use the limited space, the architects drew inspiration from Le Corbusier’s ‘Le Cabanon’, creating adaptable, custom-made wooden furniture that maximized the interior’s potential. All objects have at least two functions: beds double as sofas and storage, stools serve as bedside tables and step stools.
The architects also added an exterior deck that has the shape and surface area of the bunker’s interior, demonstrating how much interior space is lost due to the bunker’s exceptionally thick concrete walls. In addition, the wooden planks are almost the same as those used to mold the concrete for the bunker, creating an additional link between interior and exterior.





