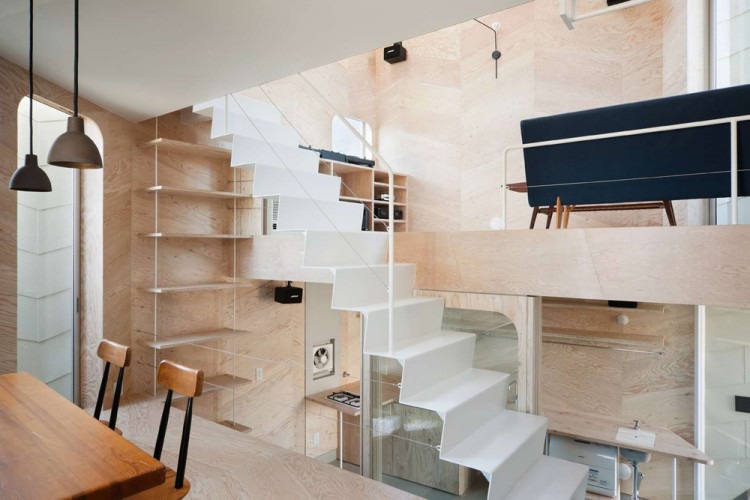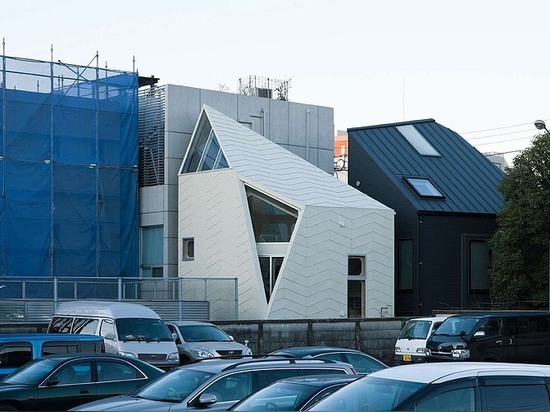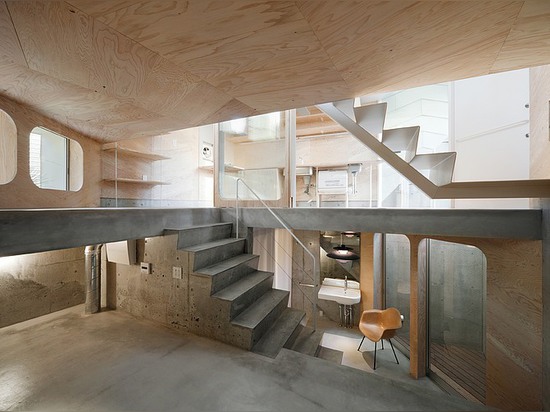
#RESIDENTIAL ARCHITECTURE PROJECTS
TSUBOMI HOUSE BY FLAT HOUSE
A combined residence and cookie shop with a minuscule footprint
Tsubomi House is an absolutely tiny house in Tokyo. With a footprint of only 26 m², the architects at the Japanese firm Flat House had to be exceptionally creative with the layout. On the ground floor of the home is the family’s cookie shop and the rest of the house floats upwards through seven split-levels by means of a central staircase.
The house has no partitions, so the space remains open from top to bottom. Each half-level is very small with just enough room for the basics, so the openness of the structure is essential. It ensures that each small level feels like part of something bigger without eliminating an element of privacy and also keeping the house bright and airy. The overall small scale of the home makes it efficient for the family who can quickly move from the shop to the kitchen and back again within seconds.
To add a bit of energy to the interior, the architects chose to cover most surfaces in larch plywood, which they laid in a herringbone pattern. The pattern continues to the exterior, which is clad in sheets of galvanized steel.
“We hope the house resembles a closed flower bud squeezed into a metropolis,” explain the architects. And while the small white building seems rather fragile and small, it is certainly holding its own.





