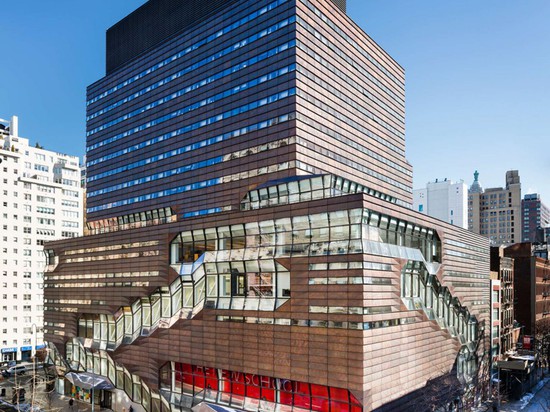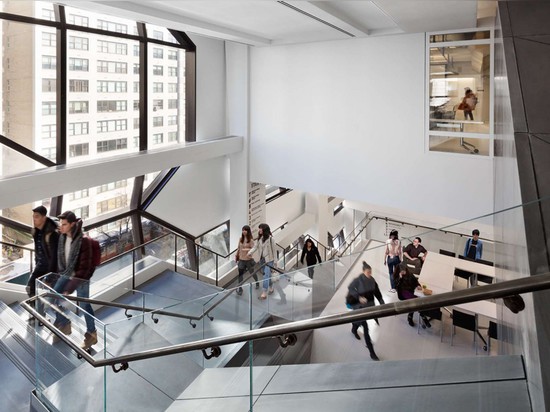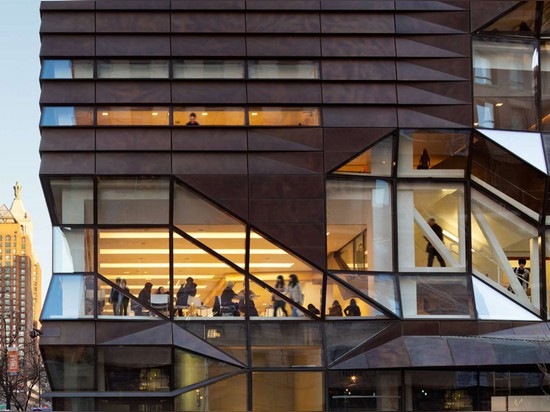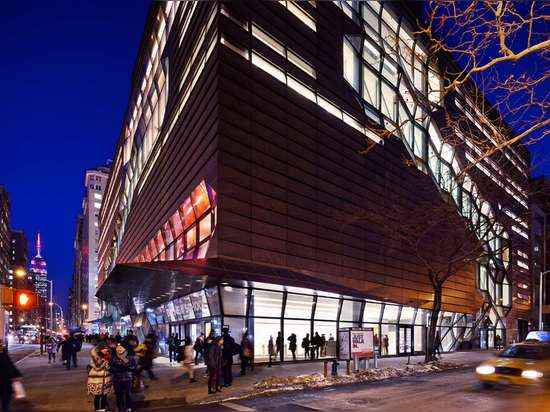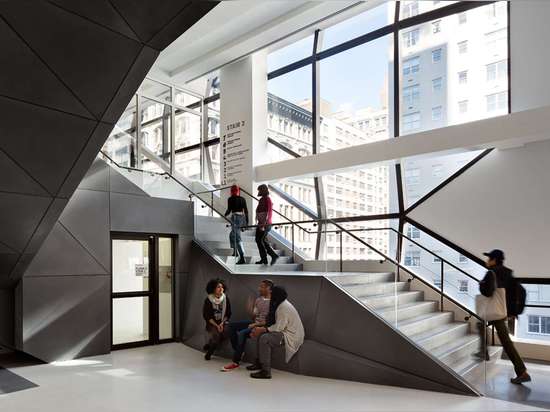
#PUBLIC ARCHITECTURE PROJECTS
THE NEW SCHOOL’S UNIVERSITY CENTER
American architecture giant Skidmore, Owings & Merrill completes the university's newest addition
Located in New York City, The New School is known for its programs in music, art, fashion and design. Due to the spatial limitations of real estate in Manhattan, the school’s new central hub, designed by Skidmore, Owings & Merrill, serves as a contained university campus, a multipurpose building with both academic and residential space.
The first seven floors of the building serve as academic space with classrooms and auditoriums, while the upper levels contain a 600-bed dormitory. Communal areas are spread vertically throughout the building, providing an informal context for collaboration and exchange. Loft-style academic space occupies the place between the collective areas, including design studios and computer labs that can be easily adapted to faculty and student needs.
Reminiscent of the Centre Pompidou in Paris, three stairways meander through the building, pressed up against the large glass windows that provide a voyeuristic view of the interior’s buzzing activity.
The building facilites include 19 fashion studios, 17 drawing studios, 12 classrooms and seven science labs as well as an 800-seat auditorium, a library, cafeteria, faculty offices, student lounges and a lobby/café space on two levels that can accommodate music concerts. Essentially, everything that found on a university campus condensed into one modern space.
