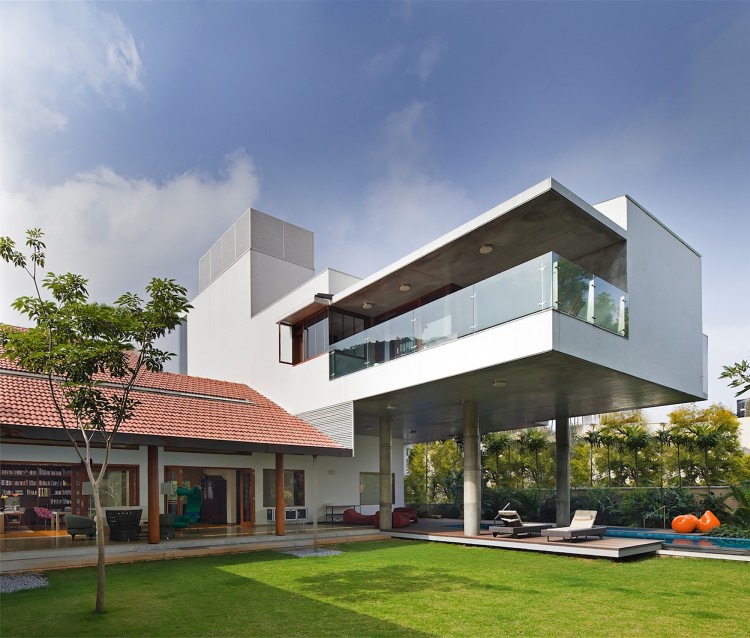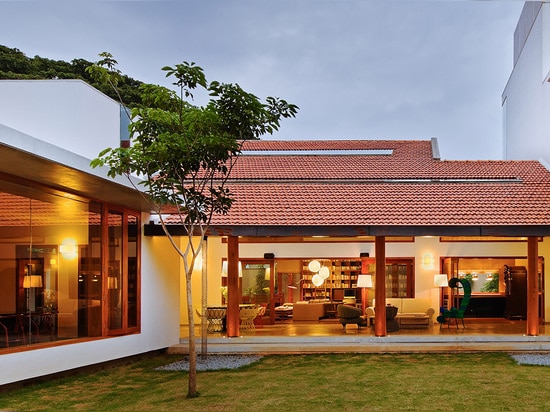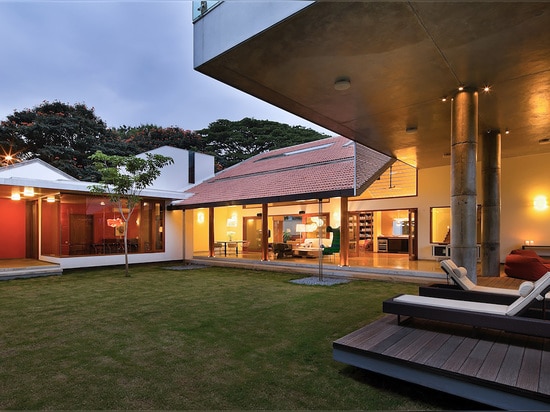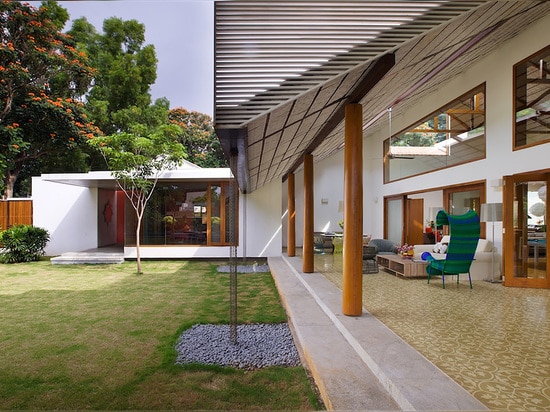
#RESIDENTIAL ARCHITECTURE PROJECTS
THE LIBRARY HOUSE BY KHOSLA ASSOCIATES
The perfect house for an eclectic family
Sometimes, a handful of constraints can really help reveal the talent of an architecture firm. And Khosla Associates had to deal with a whole bunch of them while designing the Library House in Bangalore. As is very often the case, the first constraint was of course the clients! Three very different individuals, an entrepreneur married to a bohemian writer and their teenage daughter that all wanted the house to reflect their personality and way of life. One key element to finding a balance was the library.
It was given a central importance as it combines various activities for the house’s inhabitants and is anchored at its core, creating a link between them. Despite the apparent three strong personalities of the family members, the clients all agreed on one thing: the house had to be a quiet and energy efficient haven. The place has therefore been designed to harvest a maximum of natural light and ventilation and is equipped with photo-voltaic solar panels that provide most of its electricity.
Last but not least, the clients wanted the architects to find a good balance between modern architecture and the traditional colonial houses of Bangalore. The result is astonishing. We have a house that opens on the garden with a beautiful veranda recalling the colonial past, while the rooms are located on a modern wing, floating over the pool. A thing of dreams.





