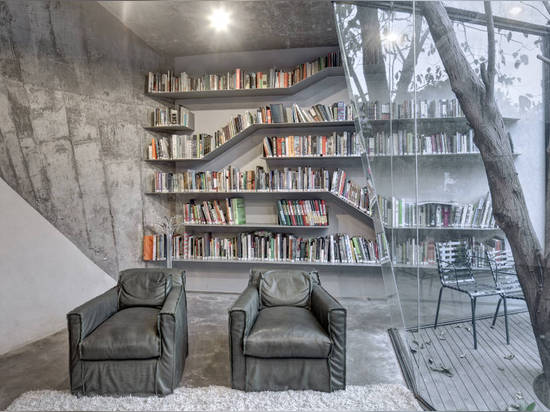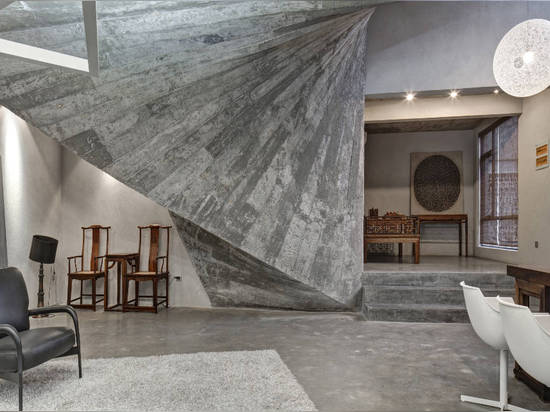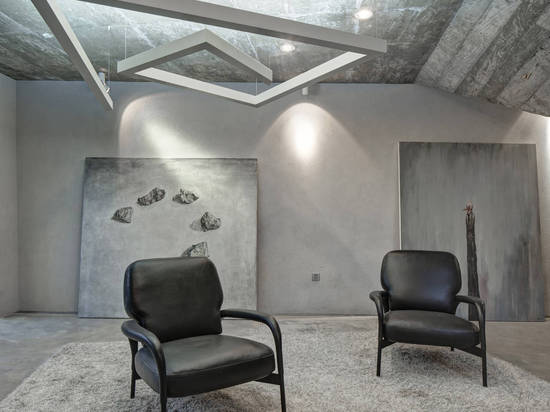
#COMMERCIAL ARCHITECTURE PROJECTS
TEA HOUSE BY ARCHI-UNION ARCHITECTS
A tea house in Shanghai that is an example of digital architecture's potential
Designed by Chinese architects Archi-Union Architects, Tea House is a study in limitations. Three walls hem the lot, creating physical and spatial limitations, and the technologically advanced design was met with the limitations of low-technology construction. Yet, despite the obstacles, the architects created a distinctive and relaxing space in the backyard of their offices.
The bottom floor of the building consists of a public tea house. It is connected with the upper level with a curved staircase that leads to a more intimate library and reading space.
Tea House was constructed from pieces that were recuperated from the roof of the warehouse that originally occupied the lot. In order to execute its unique form and twisted staircase, the architects used a series of algorithms. However, the result was difficult to translate into data that could be used by the local contractors. To bridge the gap, the structure was recalculated into a digital model that could be translated to low-tech construction techniques.
The digital model was then transformed into a 1:1 timber framework that was used to cast the concrete. The cast concrete was reinforced using re-bars. The wood and labor left its trace on the concrete with the imprinted wood grain, bubbles and re-bar exposure present throughout, but the result is rustic and significant in its combining of technology and tradition.





