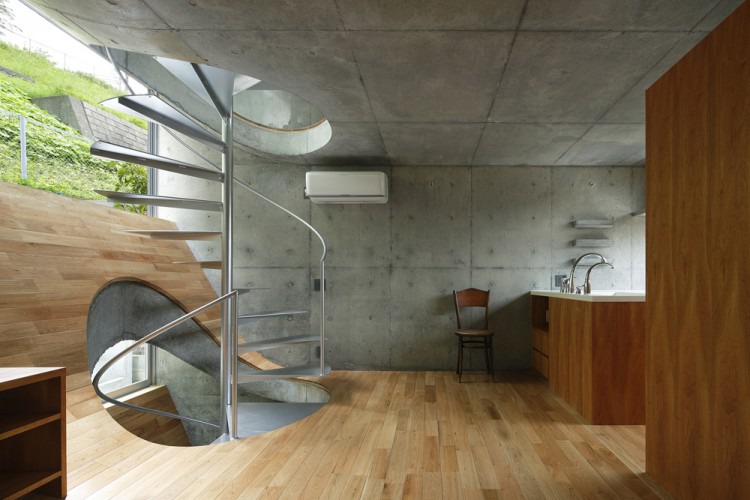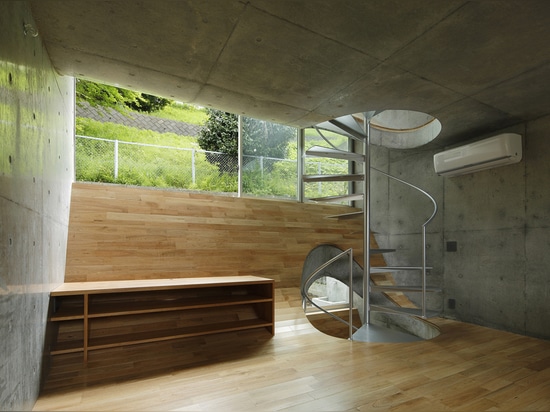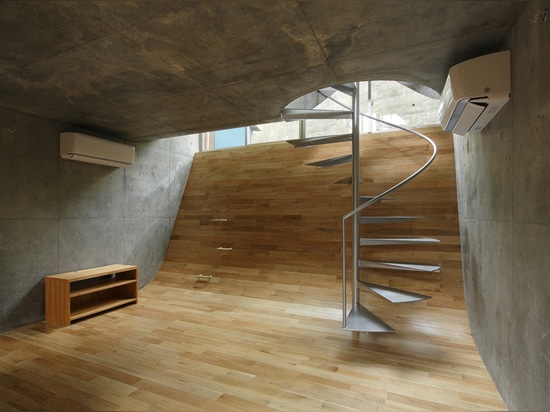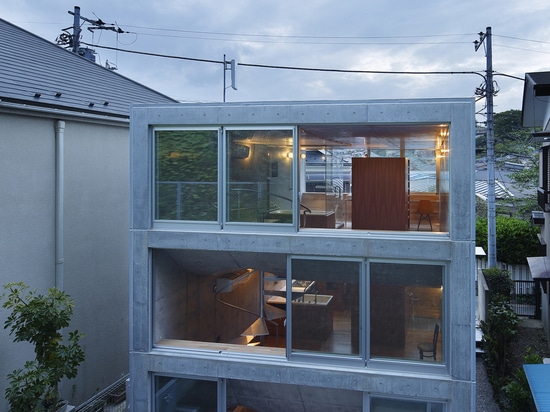
#RESIDENTIAL ARCHITECTURE PROJECTS
TAKESHI HOSAKA’S HOUSE INCREASES TOTAL AREA WITH CURVED FLOORS
The Japanese architect creates an undulating interior landscape to increase natural light and space.
Takeshi Hosaka’s House in Byoubugaura occupies an area of 60 square meters with a permitted footprint of 30 square meters. Having such limited room to work with required the architect to be creative, so he decided to build down in a surprising way. Adding curved floors to the house allowed natural light to penetrate the interior, particularly at basement level, and increased total floor area of the house by a third. This open plan architecture or ‘roomscape’ also serves to divide the space without additional walls. A steel spiral staircase affords a sculptural aspect to the house, with the opening for the stairs providing an agreeable measure of tactility.





