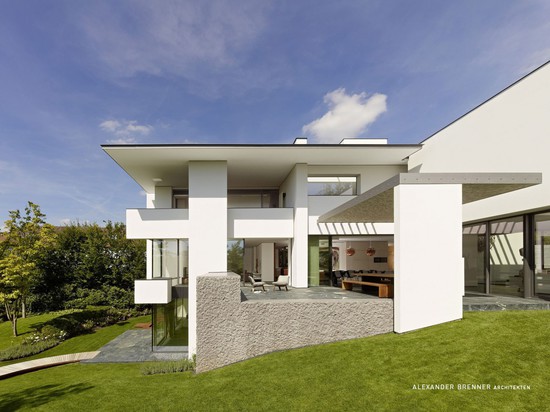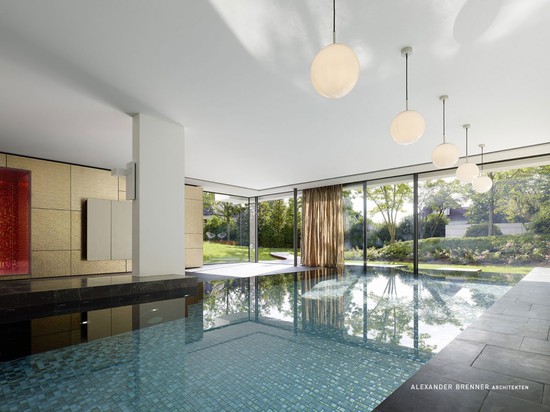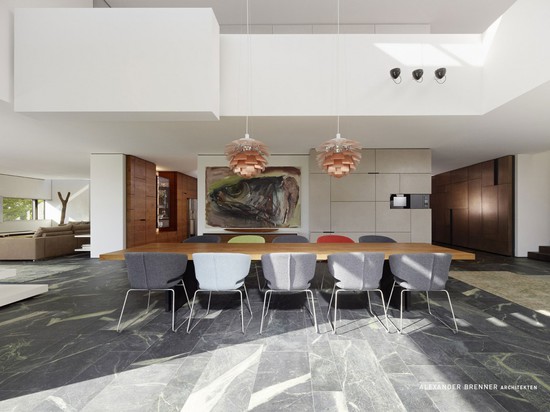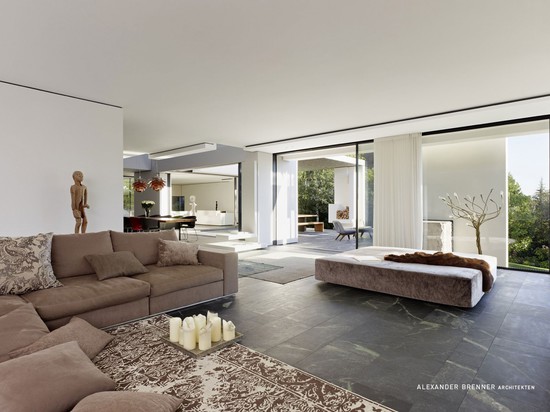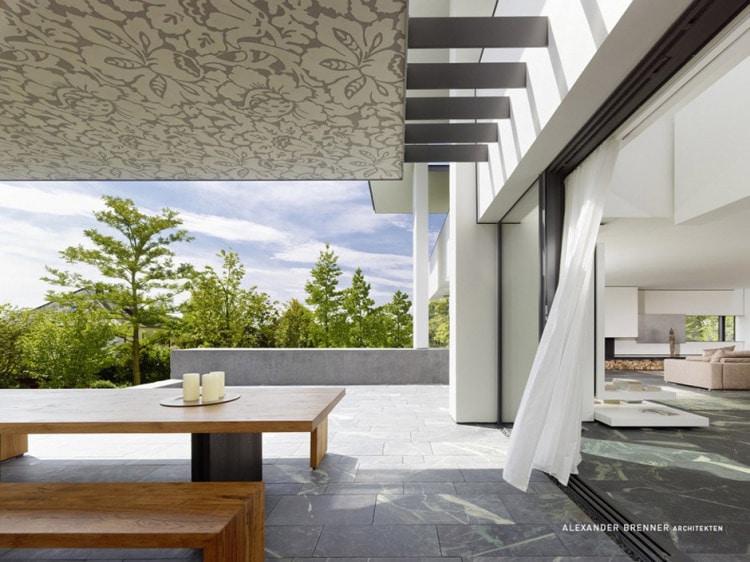
#RESIDENTIAL ARCHITECTURE PROJECTS
SU HOUSE
Located on the edge of the forest in Stuttgart, Germany, the SU House by Alexander Brenner Architekten gives us goosebumps in the best way possible.
The architect built the house for a lover of art and her family, and the structure is truly a living gallery with open spaces and large walls – perfect for highlighting artistic masterpieces. An extroverted design, the house flows from interior to exterior with large windows and modular elements, such as a removable floor-to-ceiling glazing that turns a covered terrace into an extension of the living area. And should you feel the need to escape prying eyes, the bedrooms and corresponding bathrooms offer privacy without blocking the stunning views.
