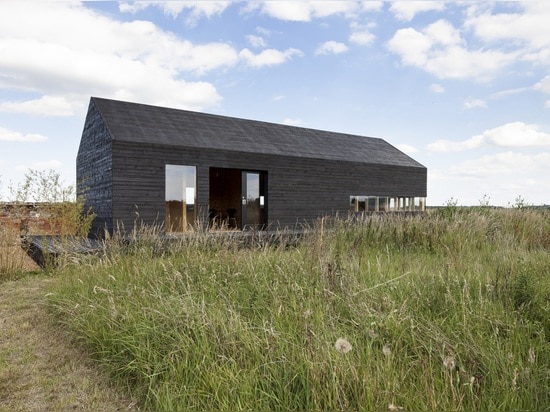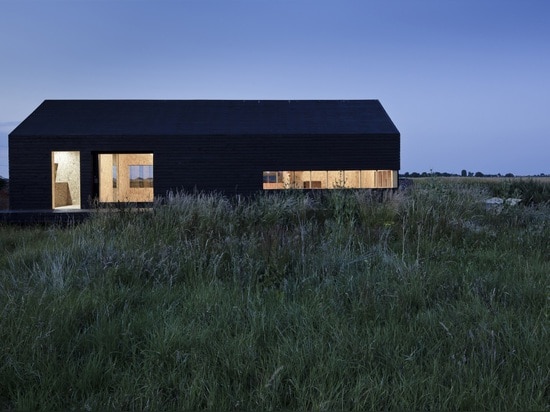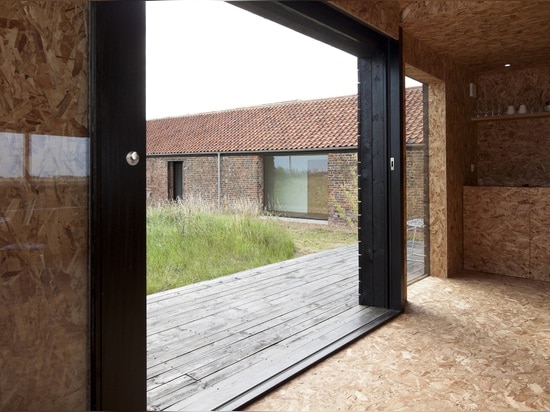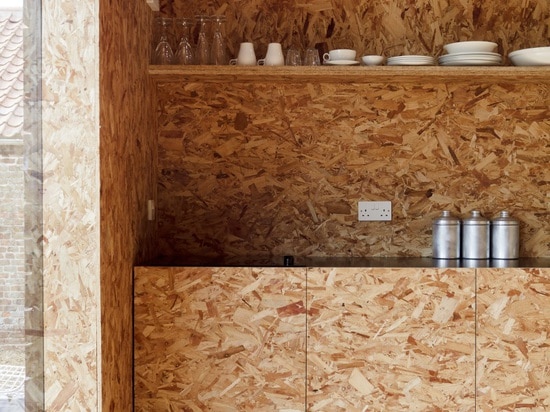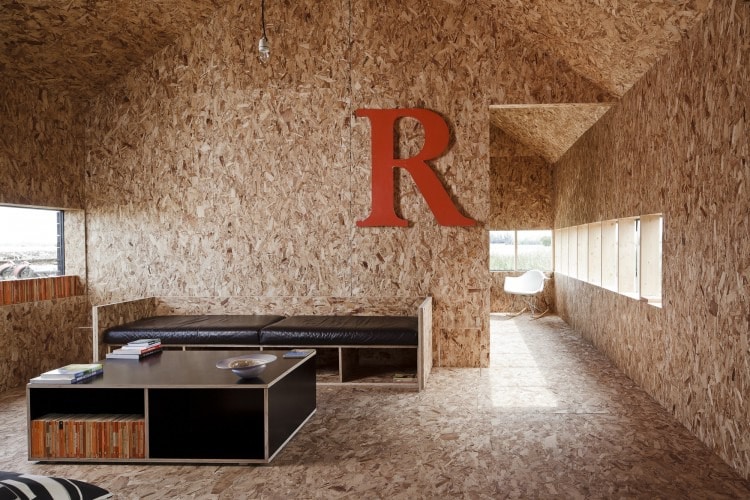
#RESIDENTIAL ARCHITECTURE PROJECTS
STEALTH BARN BY CARL TURNER ARCHITECTS
A modern barn addition in the middle of the English countryside
The Stealth Barn can be added to the list of wonderful secrets and mysteries hidden in the English countryside. Created by Carl Turner Architects, this minimal wooden building is the extension of an existing barn. Its architecture is actually reminiscent of the barn it completes and was designed as a quiet apartment or a cozy guest house.
Although the Stealth Barn seems to accompany the existing barn, there is also a strong duality between the two buildings. The small, dark house looks like the shadow of the existing barn. As if to oppose both venues and their utility: one is for work, the other for rest. The story could end there, but it actually gets even more interesting once you step inside.
Inside, the contrasts are exacerbated. Light and warm oriented strand board (OSB) counter-balances the toughness of the robust black shape that is seen from outside. It conveys that cozy feeling of a haystack in which you would take a nap after a hot afternoon spent working. Space is cleverly divided by semi-open walls that create various corners in which you can nest, while maximizing space in the small house. Another warm and cozy countryside retreat!
