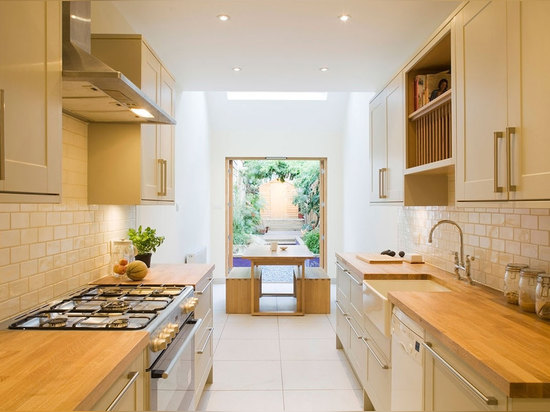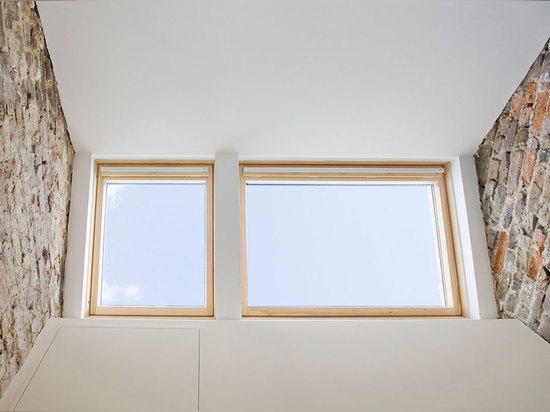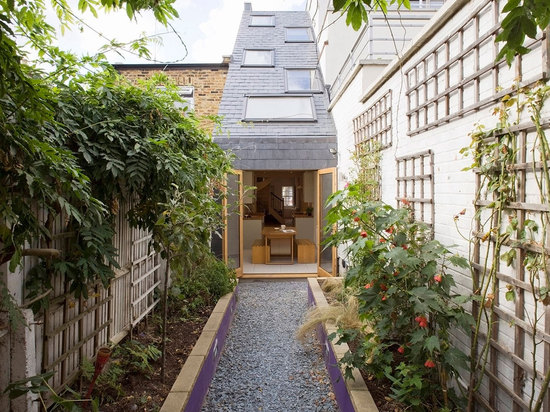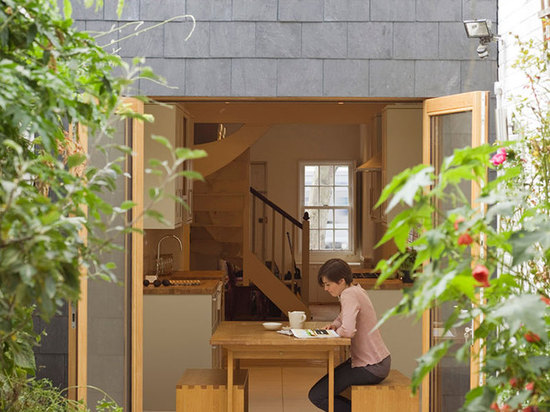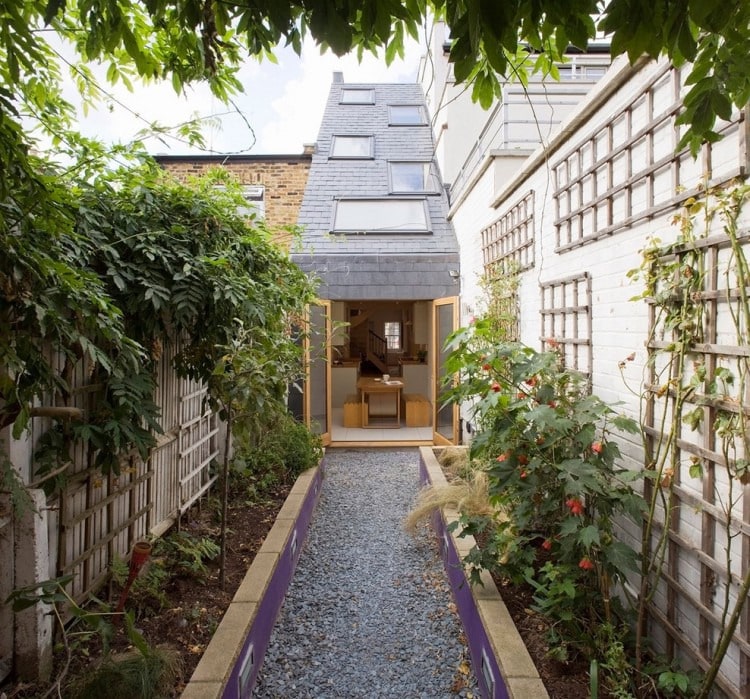
#RESIDENTIAL ARCHITECTURE PROJECTS
SLIM HOUSE BY ALMA-NAC
A London home of slight proportions gets a new look
Measuring a meager 2.3 meters internally, the Slim House earned its name. London architecture firm Alma-nac took on the remodel for a young couple with a strict budget.
The house’s northern facade faces a busy street in southwestern London. With no outward facing walls on the east and west side of the home, natural light was scarce. Rather than mimic the neighbors and create a system of costly terraces, the architects decided to develop a rear extension with a sloped slate roof that would take full advantage of the sunlight on the calm, south-facing side.
Varying skylights were added to the sloping roof to open up the ceiling and encourage light to enter the core of the home. Staggering the floors of the newly created space also increased the natural light, and the floors were slightly angled to meet the roof, providing an impression of space.
Unsurprisingly, space was a key concern of the remodel, and every inch was intelligently utilized. Integrated storage was included in the head of the bed, loft space was included over the top bedroom and bathrooms were kept compact. It’s also unsurprising the that home was award the 2013 Don’t Move, Improve Award!
