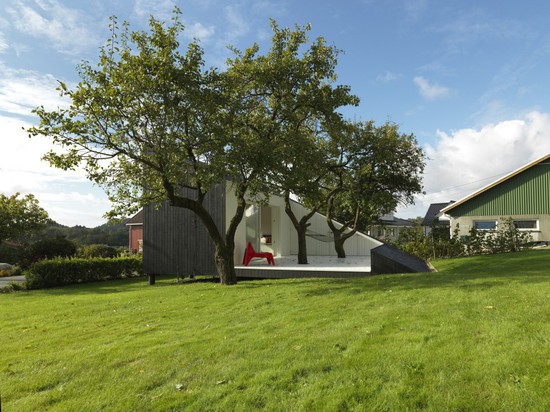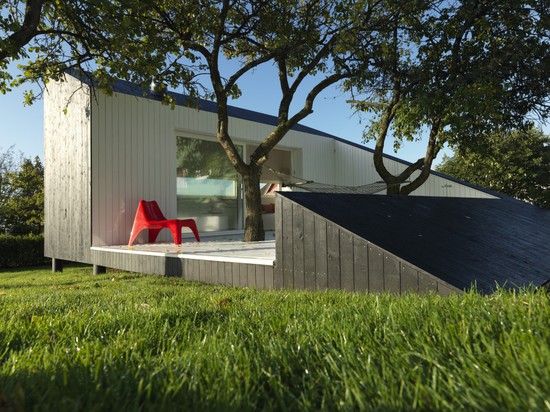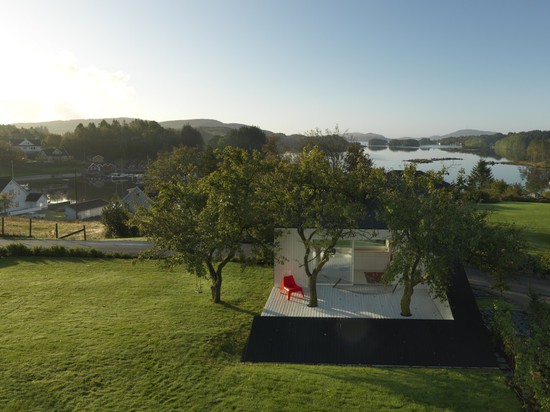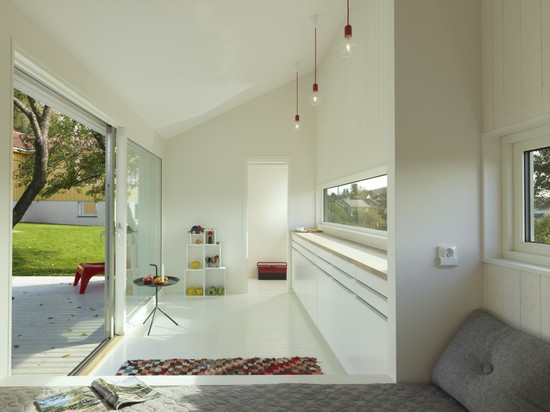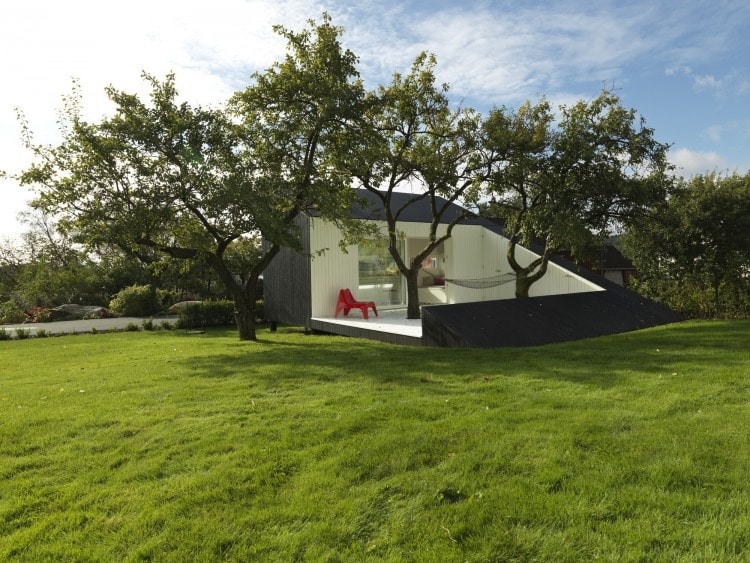
#RESIDENTIAL ARCHITECTURE PROJECTS
SAUNDERS ARCHITECTURE DESIGNS A LITTLE “SLICE” IN THE GARDEN
A teeny tiny guest room that blurs the line between art and architecture
Slice is a 15-square-meter outdoor guest room located just outside of Haugesund, Norway, and designed by Saunders Architecture. The client requested a pleasant place in which to spend the day or night and in which it would be agreeable to wake in the morning. Confronted with clear spatial constraints, the architects faced the challenge of maximizing the given area with a uniquely exciting structure. They decided to blur the lines and design a tiny structure that toes the line between art and architecture.
The room is a simple triangle that has been painted black, and slicing cleanly through the triangle is a sheltered terrace that has been painted a bright white. The contrast of the cuts gives a sculptural framework to the building by adding dimension and energy. The terrace becomes an extension of the interior but also an exterior within the exterior, a sort of miniature garden that belongs to the guest alone. It envelopes two old plum trees that were present on the site and have been integrated into the layout.
The minimal interior, painted entirely in white, runs parallel to the terrace and is flooded with sunlight. An integral daybed is tucked against one wall, creating a cozy nook for sleeping, reading or contemplating. The ultimate simplicity and uniqueness of the design makes it somehow more than a home. It is a retreat that is indeed a lovely place for waking up.
