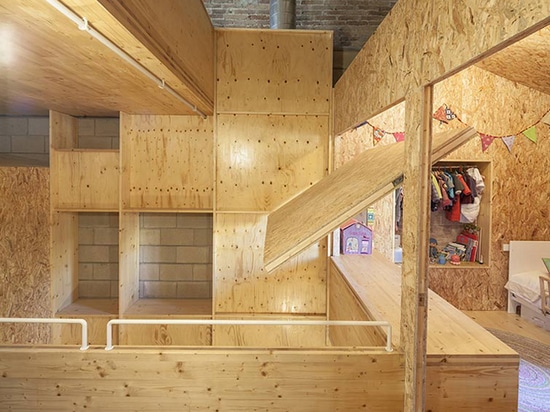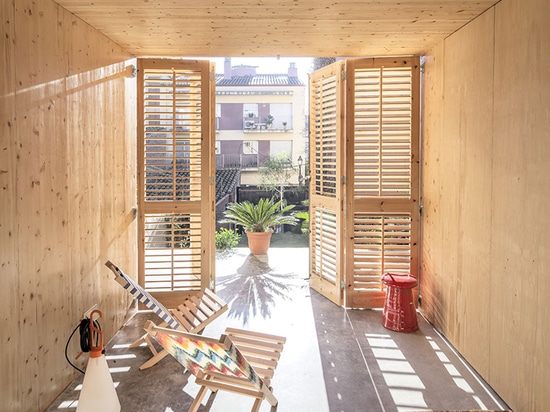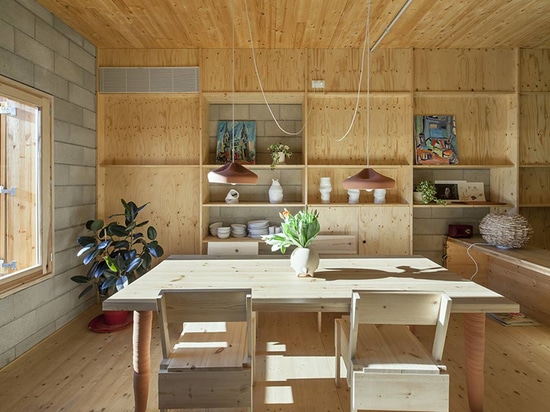
#RESIDENTIAL ARCHITECTURE PROJECTS
SANT CUGAT HOUSE BY JOSEP FERRANDO OVERCOMES MANY CHALLENGES
The Barcelona-based architect squeezes a skinny house between two existing buildings
Josep Ferrando’s latest house manages to deal with various construction and preservation restrictions of a site while staying aesthetically innovative and comfortable. Situated in culture-rich Sant-Cugat of Spain’s Catalan region, the house had to be less than five meters wide and accommodate a difficult topography between two streets – a challenge which was solved by means of a clever internal arrangement. Keeping the existing street façade, the architect created a contrast between old and new, with a new structure made from concrete blocks built inside the original historical one between the walls of the houses on either side.
This created three distinct volumes: one acting as a storage space, another for circulation and a third containing all the primary rooms. Using a Raumplan model created an internal balance of discreet and dynamic areas in the house, with interiors spread across four levels and a void running through each floor. Laminated wooden panels held by L-shaped metal profiles define the interior, while wood left exposed throughout the house creates a warm and comfortable environment. Light permeates the space and views can be had across the levels thanks to the height difference between floors, with the void running through the upper levels which serve as the house’s main area.





