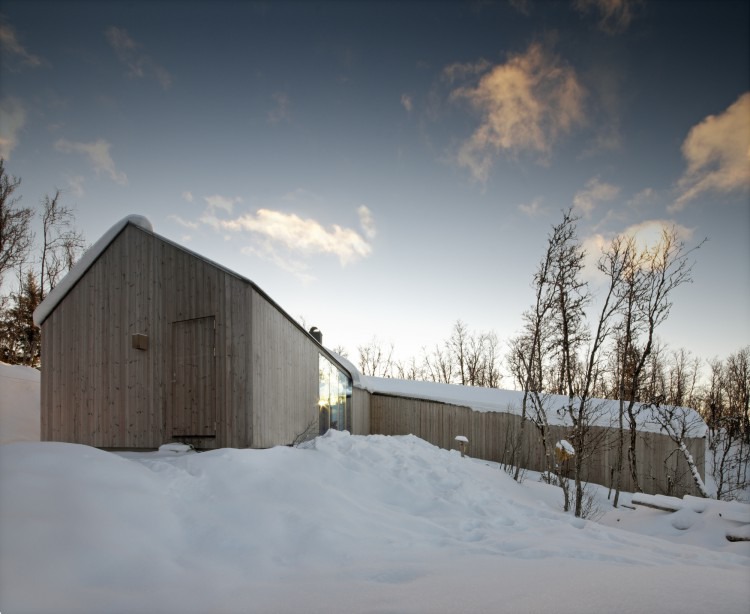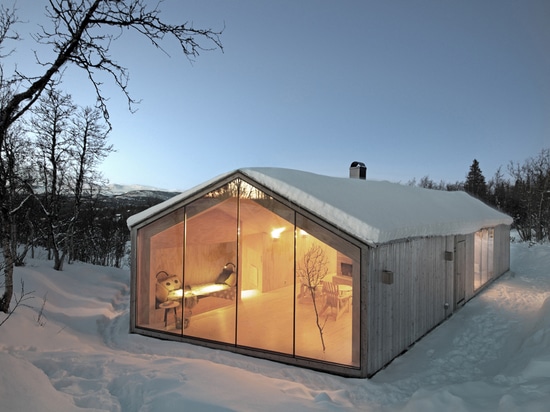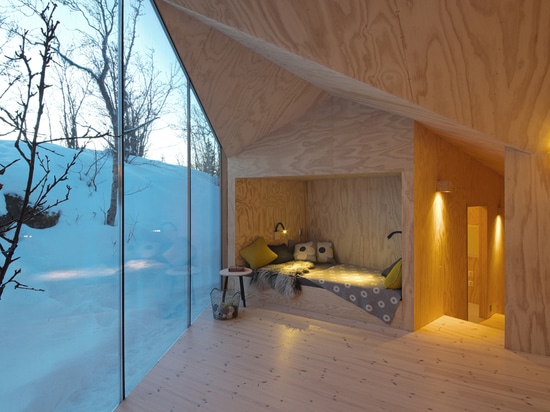
#RESIDENTIAL ARCHITECTURE PROJECTS
REIULF RAMSTAD ARKITEKTER’S V-SHAPED CABIN
Bare wood lines the interior and exterior of this Norwegian hideaway
No frills, no fluff, Reiulf Ramstad Arkitekter’s V-Lodge is a minimal, all-year cabin in the mountains of Norway.
The cabin was specifically built to adapt to the topography of the site with simple V shape. The central volume runs perpendicular to the slope and contains the principal living space. A second volume, gently slanted downward, houses the sleeping space. As such, the bedrooms, bathroom and children’s space are distributed across different tiers that follow the terrain.
Built for a family of five, the interior space is fluid and can easily adapt to new family members. Bare plywood lines the walls and forms built-in furniture elements that lend a rustic-but-modern feel. The naked wood is also complemented by other brute materials such as an in-situ cast concrete kitchen counter and fireplace.
Both the exterior walls and roof are clad in a gentle, pre-patinated heart pine that blends discreetly into the surrounding birch forest. The wooden skin is only interrupted by full-height glazed openings that allow ample daylight while also naturally regulating the interior temperature. The glazing also creates an external reflection, acting as a mirror for the extraordinary natural setting.





