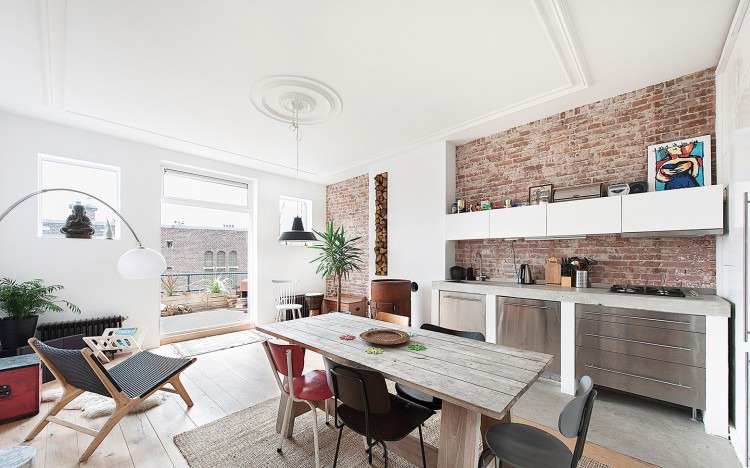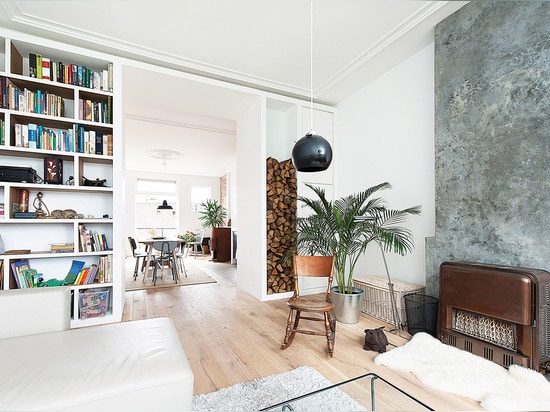
#RESIDENTIAL ARCHITECTURE PROJECTS
RE-USE BY GLOBAL ARCHITECTS
Interior renovation inspiration from the Netherlands
Modern and traditional come together perfectly in this renovation by Dutch firm Global Architects. Located on the top floor of an early 20th century mansion, the apartment was inherently open, spacious and light. The architects wanted to bring it up to date without comprising the existing attributes of the space.
To do so, they integrated minimalist storage spaces along the walls to fulfill the need for this functionality. The storage space incorporates a hidden fridge, room for the laundry machine and a bookcase – simple but modern necessities. The storage also serves to provide partitions without minimizing the livable space.
The architects additionally restored the original brick of a wall and revealed the concrete structure of the fireplace, bringing an element of the building’s past into the renovated interior. Blended with the new stainless steel counters, Corten steel stove and raw wood floors, a sense of balance between past and present is retained – a renovation that offers the grandiose comfort of a past century with the high-tech necessities of today.





