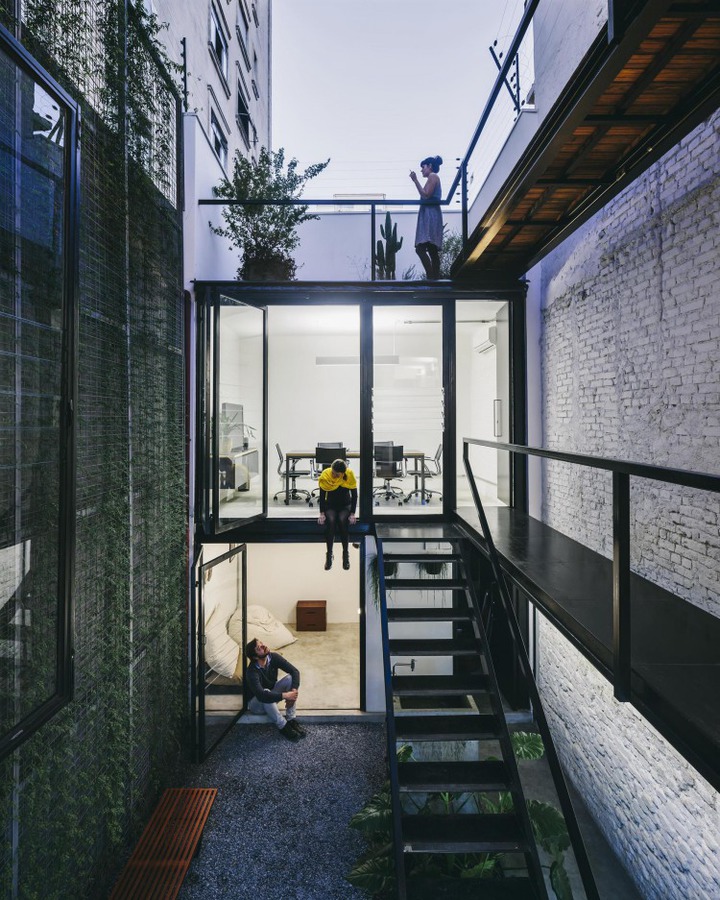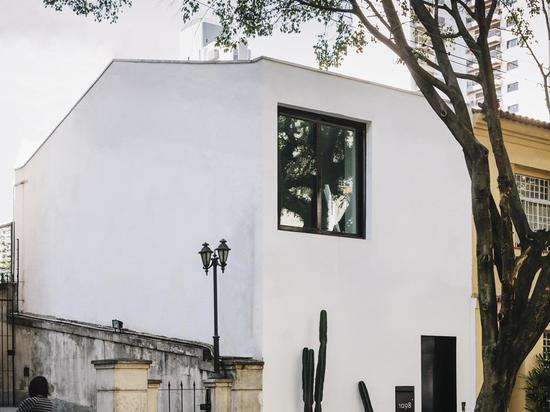
#COMMERCIAL ARCHITECTURE PROJECTS
PRODUTORA KANA BY AR ARQUITETOS
A work space makeover for a film production company in São Paulo
When redesigning the offices of a small production company in São Paulo, AR Arquitetos wanted to create a balance between old and new. In keeping the old facade, the architects maintained the connection with the neighboring buildings, but added a contrasting black and white to help it stand out.
The interior is an entirely different story. Divided into two distinct volumes, a loft-like space opens upon an enclosed courtyard. Black metal defines a path of circulation throughout the offices that leads out to the courtyard and up to the roof. A series of large glass windows can be folded to allow the office to be entirely open on the courtyard and remain closed without blocking natural light.
Thus a dialogue is created between old and new, interior and exterior, giving the production company a modern and adaptable space in which to expand their creativity.





