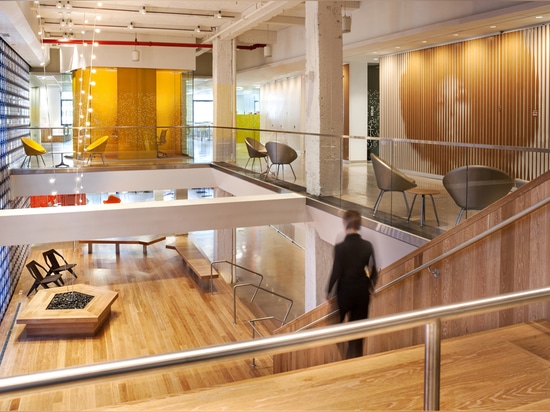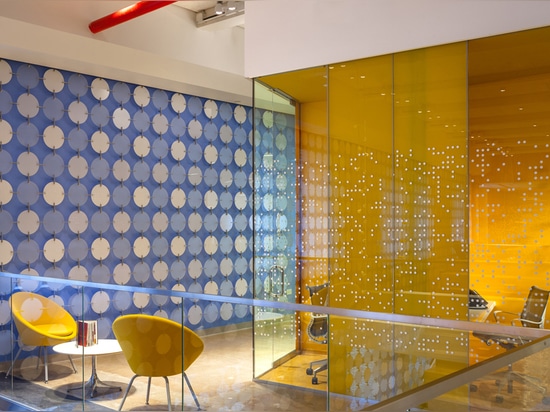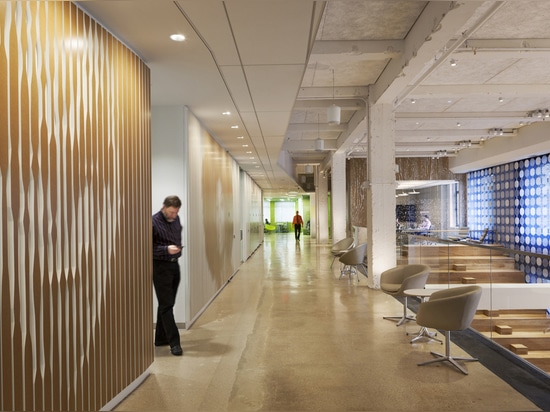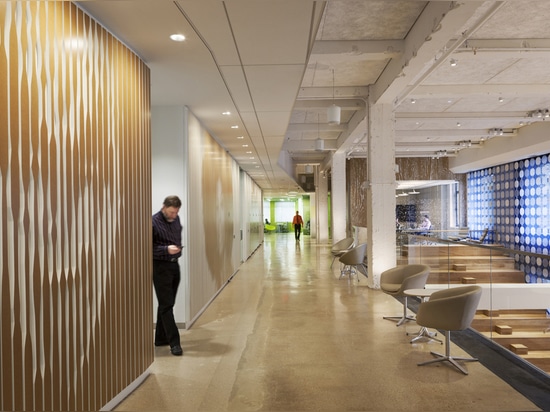
#COMMERCIAL ARCHITECTURE PROJECTS
PANDORA MEDIA OFFICES BY ABA STUDIO
Crystal binary-esque patterns adorn Pandora's New York office space
Designed by ABA Studio, Pandora’s New York offices are located on the 19th and 20th floors of a Midtown Manhattan office building. From a low entrance space on the 19th floor, the office opens up to a double-height central space with a grand staircase that connects the two floors. The space is bordered by a wall of translucent disks connected by aluminum hooks and backed by a blue screen. Decorative and functional, it “grows” the central space and hides undesirable architectural features.
The patterned disks carry over to the rest of the office with dot-matrix graphic patterns scattered across glass meeting rooms and walls. The patterns serve to write out the name of the meeting room and provide varying levels of privacy.
The core of the space is organized behind a millwork wall that features abstract portraits of famous musical artists. Emerging from the contrast of carefully shaped wood panels on the white walls, the portraits shift and change depending upon the vantage point. Various doors are seamlessly integrated into the wall, creating a unified and clean front for the organization of rooms behind it.
Materials were chosen with respect for the building’s historical construction, and the transitions between wood grain and brute concrete to sleek glass creates texture and intrigue throughout the space.





