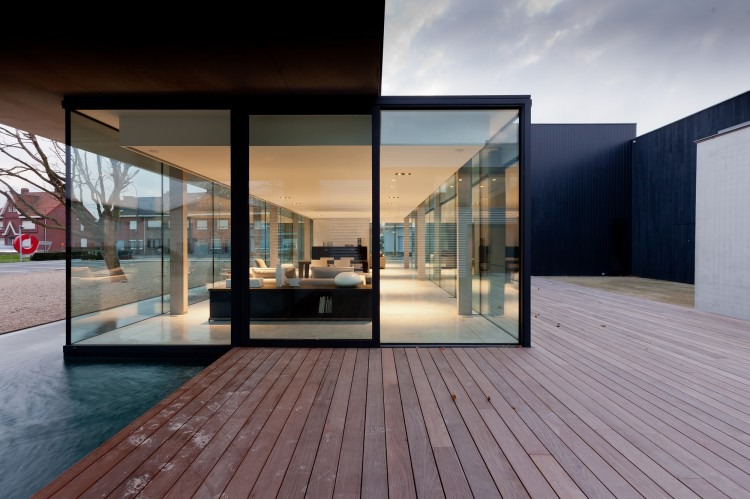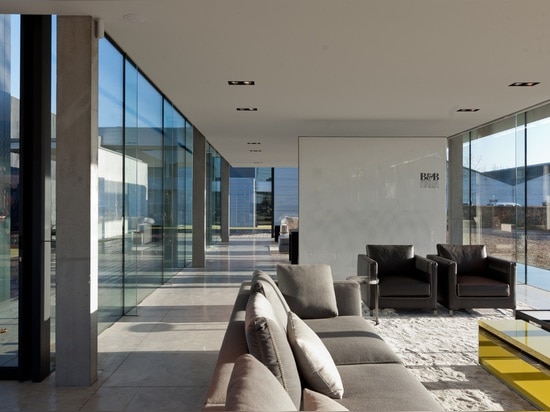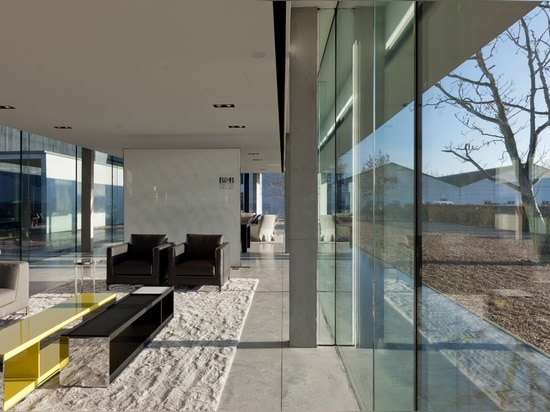
#COMMERCIAL ARCHITECTURE PROJECTS
OBUMEX OUTSIDE BY GOVAERT & VANHOUTTE ARCHITECTS
Belgian architecture is stepping up!
Lately, it seems that Belgium has decided to step up and show that its architecture is worth something! After the Corten House in Konich, it is now the Obumex Outside that has caught our attention. A different kind of building, but still a great deal of style and architectural ideas in the conception of this extension.
Govaert & Vanhoutte Architects‘ task was to design a showroom that would smooth the transition between the large corporate building and the residential zone of Staden, Belgium. The Belgian architects managed that task brilliantly by mixing subtle and strong ideas. If the separation is clearly marked by a large concrete wall and a wooden outdoor floor that contrasts strongly with the floor of the adjacent parking lot, some finesse was required to blend it into the local environment.
Indeed, the gap is eased by a beautiful pool and the transparent showroom. Both of them cross the solid separation traced by the concrete wall, making it seem like the corporate building belongs to its environment. At last, the other great idea was to leave space between the showroom and the corporate building to create a nice sensation of space and killing the image of a binding corporate architecture in the egg.





