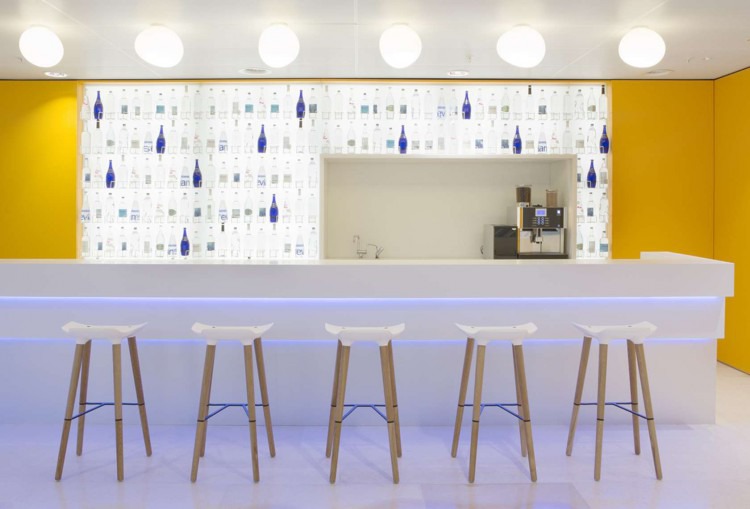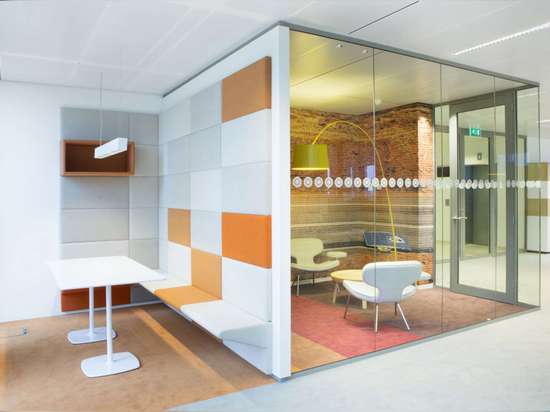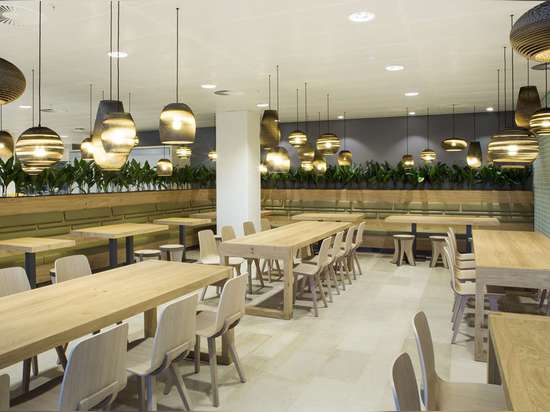
#COMMERCIAL ARCHITECTURE PROJECTS
NUON HEADQUARTERS BY HEYLIGERS D+P
BREEAM-certified headquarters for the Dutch energy giant
Apparently, the Netherlands is the place to work. Last week it was the renovated De Burgemeester office, and this week, we’re ogling the Amsterdam headquarters of Nuon. Located in the newly transformed NieuwAmsterdam building, the BREEAM-certified, six-storey office space was designed by Heyligers Design + Projects to accommodate 2,200 employees. Sustainability was at the absolute forefront of the planning, with the goal of reaching an A-level BREEAM certification.
Taking the six themes of Nuon’s energy specialties, the interior designers divided the open space into “neighborhoods”. Each neighborhood reflects the specific theme with colors and shapes. For example, the solar energy theme is characterized by bright yellow seats and globe-shaped sculptures, while plant walls and earth tones denote the biomass theme. The other neighborhoods include water, wind, gas and coal.
To divide the open space into neighborhoods, the interior designers used printers, lockers and cupboards. Employees do not have fixed work stations, but rather choose their place daily depending on what they need to accomplish. Acoustically insulated booths and meeting rooms offer quiet havens and collaborative spaces.
Social space was not neglected, including a full coffee bar at the entrance that encourages employees to interact and greet each other before beginning work. There is also a restaurant that seats up to 650 people.
The entire space is decorated with drool-worthy design objects from the likes of Arne Jacobsen, Mattias Stenberg and the recycled cardboard lighting of Graypants to complement the sustainable design.





