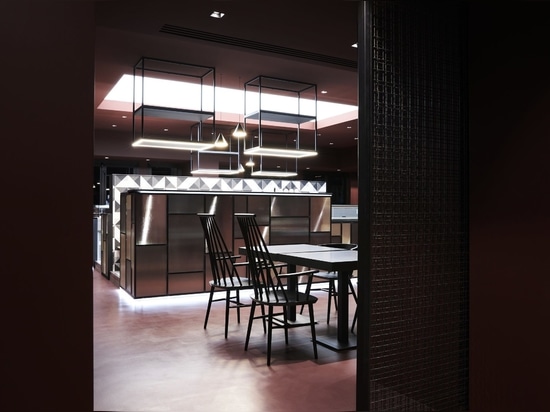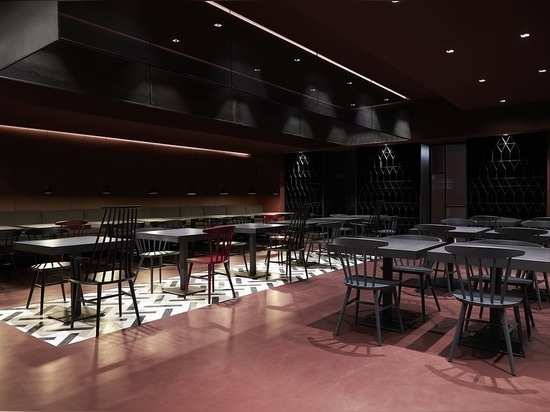
#COMMERCIAL ARCHITECTURE PROJECTS
“Once upon a time there was a…tavern”
Studio Svetti Architecture completed its restaurant Osteria Moderna project, designed as a modern tavern. The 5-year-old concept is now seeing the light in the heart of Tuscany and the home city of great poets and scholars such as Vasari, Petrarca, Guido d’Arezzo and Piero della Francesca. Architect Emanuele Svetti is behind the design of Osteria Moderna in Arezzo.
Officially opened on April 8, 2021, after being redesigned as a modern tavern, the restaurant Osteria Moderna tells a story. It begins in the time of the tavern, a place reminiscent of old times and habits. It was a meeting place for villagers and a place of peace for travelers. You would never be alone in a tavern.
Osteria Moderna was completely redesigned by architect Emanuele Svetti of Studio Svettis Architecture as a tavern because it is a point of reference for local customers. It is meant to be a modern tavern, intended for travel, a place that is easy to reach, intended also for those who travel since it is easy to reach as it’s at the exit of the motorway of Arezzo.
It was conceived as a place of remembrance and shows contemporary taste. The architect began the project with an amaranth hue, also known as purpleheart. It is a good color for effective visual communication, reflecting the energy and color of the wine and, in this city, wine is always appreciated.
The dining room recalls the shape and layout of a traditional tavern. At Osteria Moderna, the café area is the first to be filtered, with snacks in the corner and quick consumers enjoying the comfort of eating breakfast plates and cold cuts at lunchtime. In an old tavern, the dining area is hidden behind passers-by and separated from the bar area where cards are played and drinks are served. A system of metal separators will take you to the restaurant area where you are dining, with an elegant and refined atmosphere characterized by a uniform color balance and integrated metal elements and concrete inserts.
The large dining area can accommodate up to 90 guests, which is different from the typical tavern which had a smaller capacity and tight spaces. It also has a terrace where you can dine in the warmer seasons but its furnishings recall the inside in a soberer and softer way. There is also a garden hotel at the back of the restaurant.
In the center of the restaurant area, a drawing made of cement tiles in three shades of grey creates an unexpected chromatic variety. Metal tables with minimal lines are joined to a slab of grey polished concrete, reminiscent of the trattoria’s old furniture, while wood and marble dominate. The floor is a continuous surface in epoxy resin inlays that achieve the grain of the tiles in Terrazzo alla Veneziana, an effect created by the unconventional mix of colors and materials.
The dimensioning and positioning of the furniture allow for a variety of uses, such as turning it into a banquet hall. The wine cellar is furnished with terracotta curtains with a certain design, polished sheet metal serves as the background for the restaurant balcony and is covered with silver ribbed glass, and metal frames complete the interior. The walls of the restaurant area with upholstered seats are realized by the upholstery of the design studio Svetti Architecture. Conviviality is important for the whole project concept, and the goal is a mix of private and social contexts, as this is a typical aspect of taverns.
The soft lighting is reminiscent of old, functional and aesthetic light sources, where clouds of smoke combine with an ethereal, steaming kitchen connected to the living room. The dialogue between light and shadow is reminiscent of the romantic and refined light of candles in a country house.
The contrast between day and night and the play of light and shadow are part of the charm of the place. On the contrary, in the café area, bright natural light penetrates through the side windows of the building, while at night, natural light is replaced by a soft artificial light stream, creating an intimate atmosphere. From a color perspective, this doubles the function of creating a harmonious environment and at the same time adjusting the light to the time of day to create a relaxing semi-light.
It is this kind of reinterpretation of the Tuscan spirit that is reflected in the gastronomy that offers both traditional Tuscan dishes and proposals for other cuisines.







